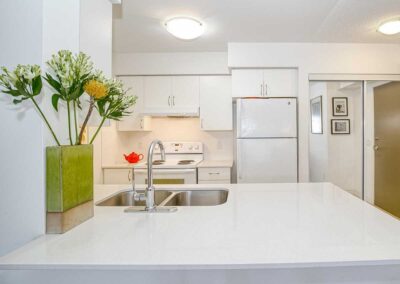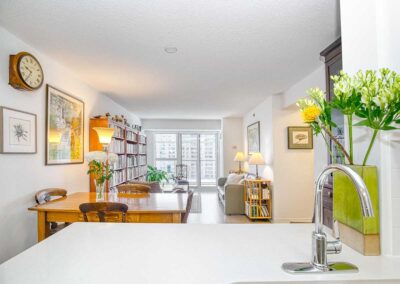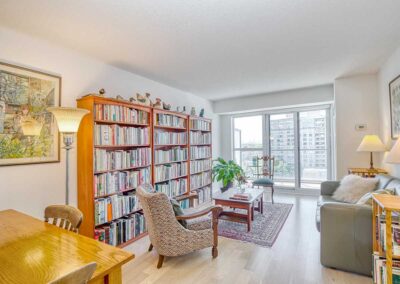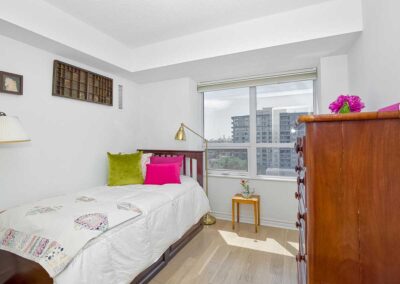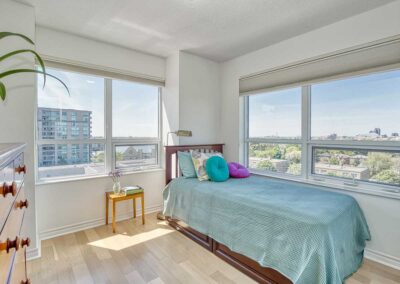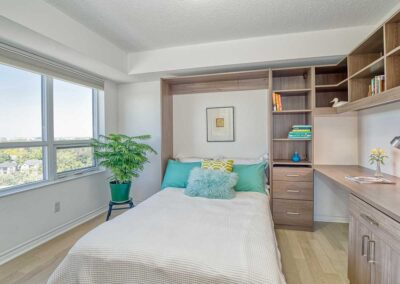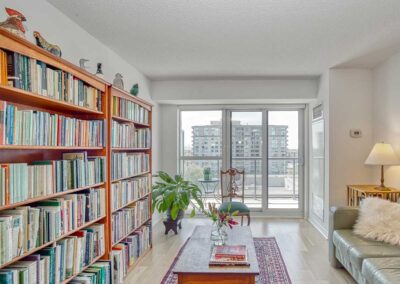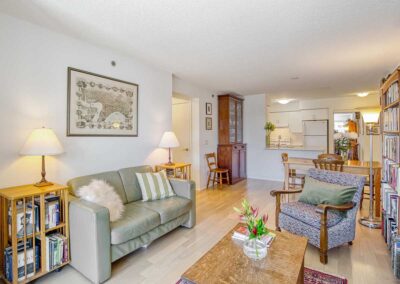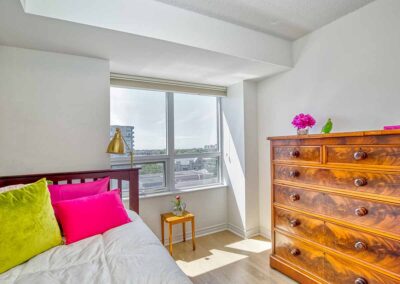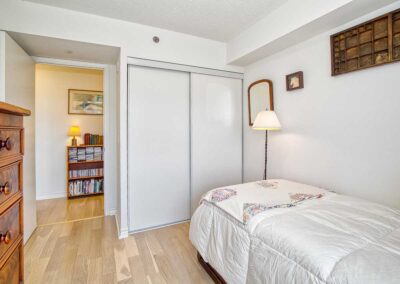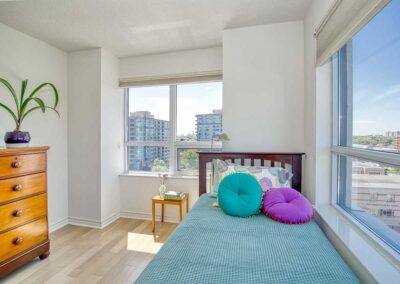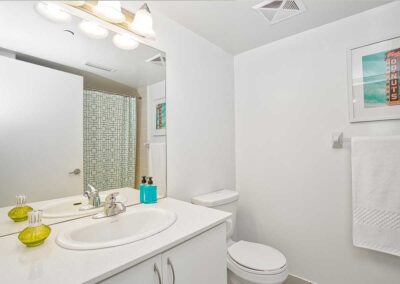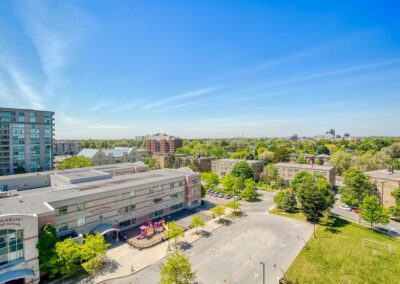1019-35 Saranac Blvd
STATS
C04 Lawrence Manor – Englemount Neighbourhood
6 Days on the Market
Sold for 108% of list price.
THE WHAT
1019-35 SARANAC BLVD
Bathurst & Lawrence Ave
C04 Englemount Neighbourhood
Cranbrooke Village Condos
Bedrooms: 3
Washrooms: 2 x 4 piece
Square footage: 1030 Sqft
Parking: 1 underground
Lockers: 1
Maintenance fees: $547.61
Taxes: $2728.60
Price: $670,000
MLS: C5257503
AMENITIES
Exercise Room, Party Room, Enviro-friendly Rooftop Patio, Security System, Visitor Parking.
Nice touches: Sabbath Elevator, Green roof.
FEATURES AND UPGRADES

- Quiet, South Facing Corner Suite with All Day Sunshine and Glorious Sunsets!
- Large Master Bedroom has a 4 piece Ensuite and Large Walk in Closet.
- Pristine White Quartz counters, Undermount Double Sink, Kitchen drawer organizers & Breakfast Bar.
- Bright Open concept living and dining area.
- Upgraded Light Maple Engineered Hardwood Floors.
- Plenty of Closet Storage + Storage locker + Underground parking.
- Family oriented and neighbourly building with a book club and gardening group.
the hood
What the Seller has to say…
We have enjoyed living at 35 Saranac with its neighbourly feel and book and gardening clubs. We’ve made some good friends in the building. It is also well run and clean. We most enjoy our view with glimpses of the lake, cityscape, and glorious sunsets.
PARKS
Woburn Park
Prince Charles Park
OUT AND ABOUT
Easy access to TTC and bus. Lawrence Plaza: Metro, LCBO, 3 banks, Drug Store and Post Office, Winners and The Shoe Company, Dry Cleaner and Dollar Store, United Bakers and Second Cup. There’s also a Pet Valu and a Vet, a Walk-in Clinic, Medical Offices, and pharmacies.
SCHOOLS
Glen Park Public School
Ledbury Park Elementary and Middle School
John Polyani Collegiate
JEWISH SCHOOLS
Bais Yaakov Elementary School
Bnos Bais Yaakov High School
PRIVATE SCHOOLS
Forest Hill Montessori
Havergal College

WELCOME TO LAWRENCE MANOR PRESTIGE

Walkscore
72
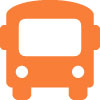
Transit Score
62
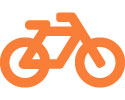
Bike Score
72
Gallery
Floorplan
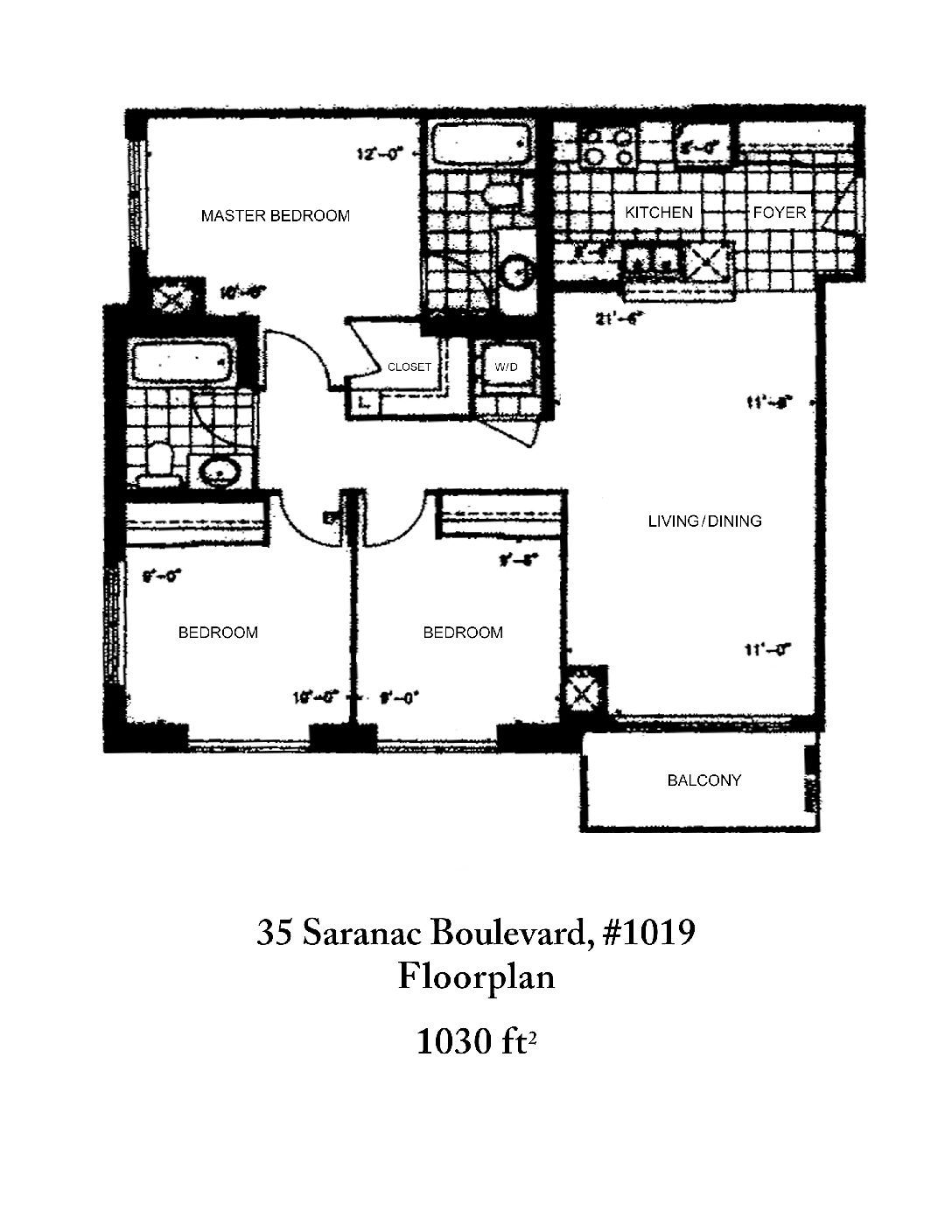
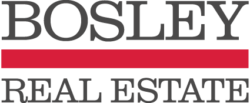
Sales Representative
Bosley Real Estate Ltd.
danyelleboily@gmail.com
W: 416.530.1100
C: 416.805.8084
Designed by mamaIT | Powered by Danyelle Boily © copyright 2011 - 2021






















