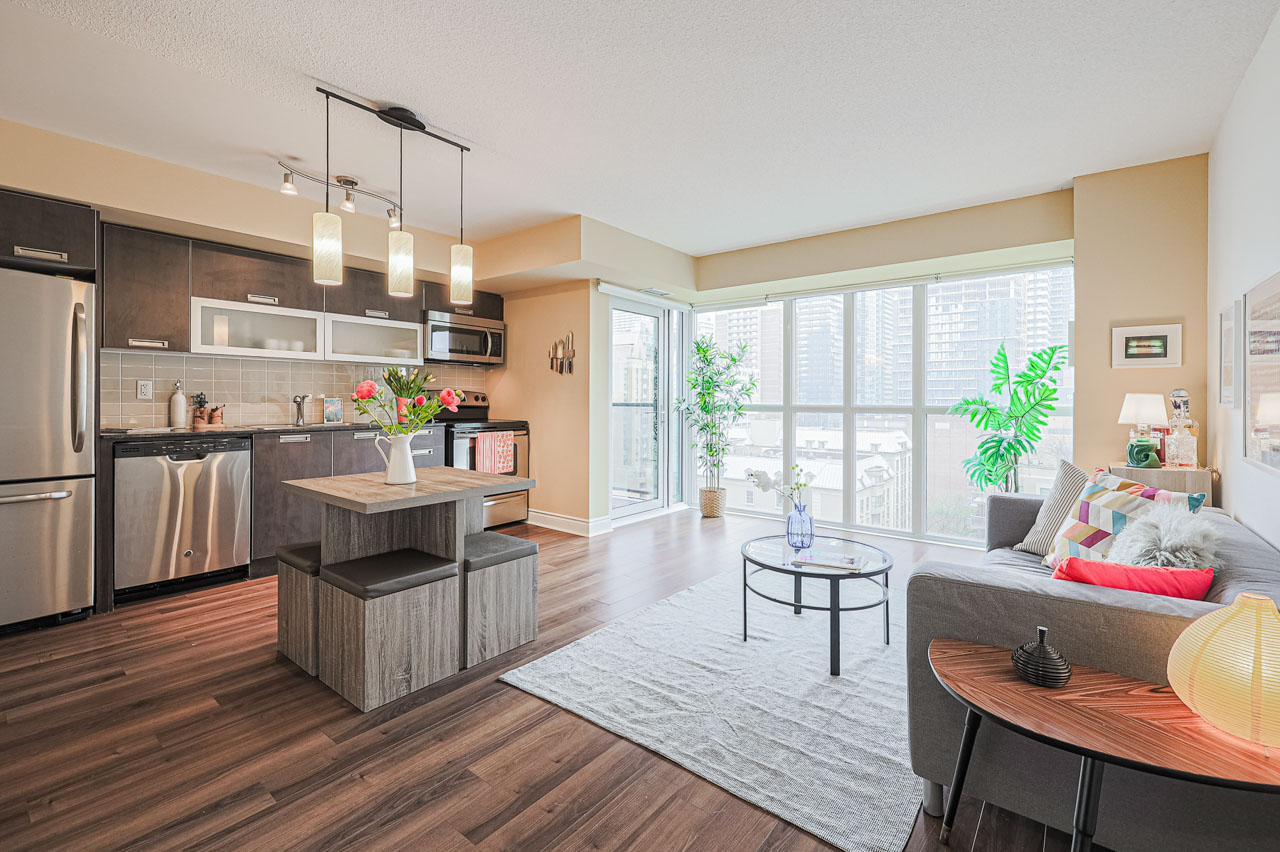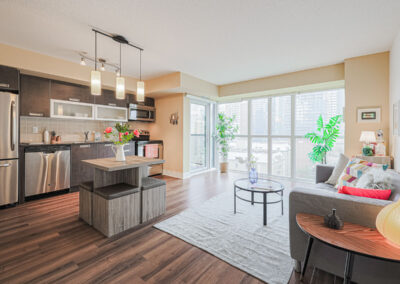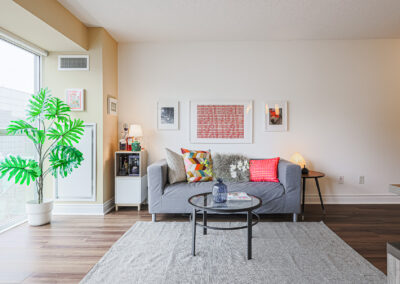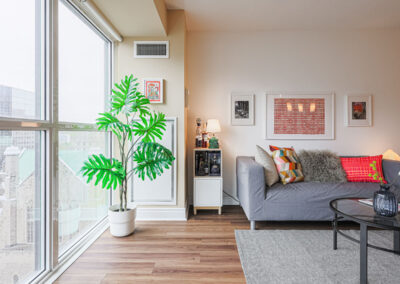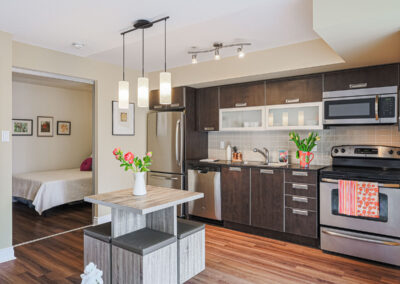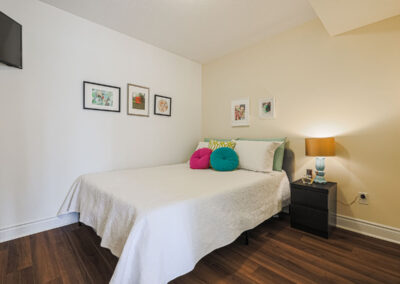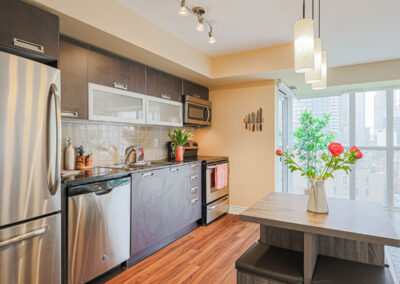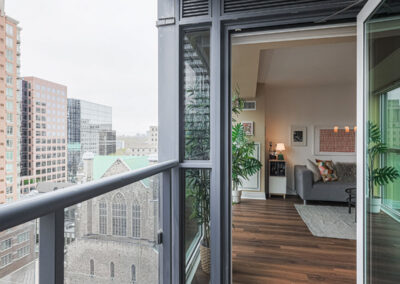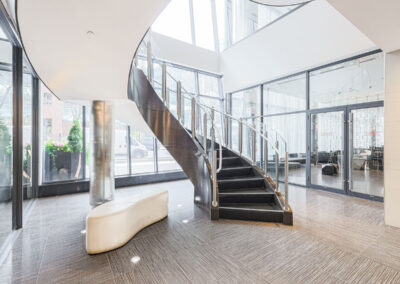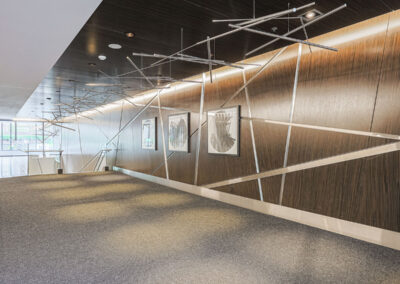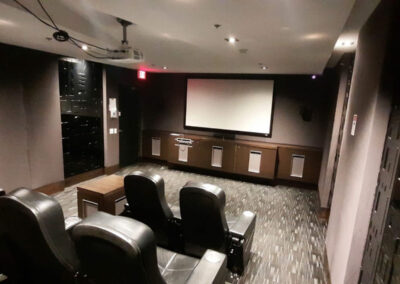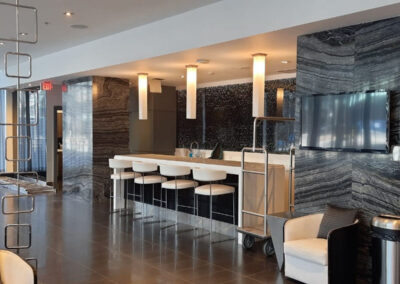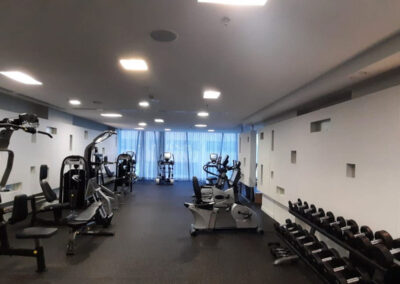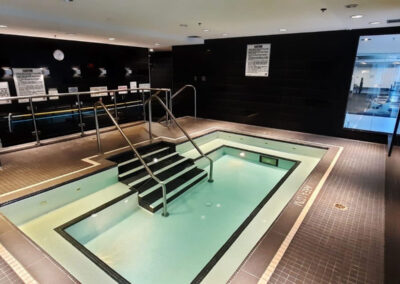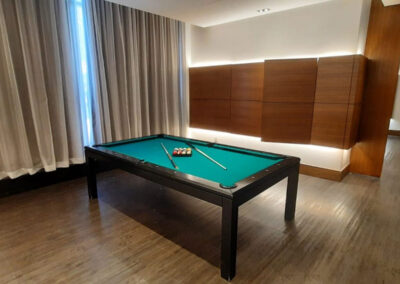1205-28 TED ROGERS WAY
SOLD!
C08 UPPER JARVIS
THE WHAT
1205-28 Ted Rogers Way
C08 Yonge Street Corridor
Bedrooms: 1
Washrooms: 1
Square footage: Approx. 590 + 40 patio
Locker: 1 Owned
Maintenance Fee: $548.99
Taxes: $2365.27
Price:$499,999
MLS: C8374736
Inclusions: Stainless steel stove, fridge, and dishwasher and granite coutners. Electric light fixtures, window coverings, walk -in closet with built in drawers and organizers. Front loading washer and dryer. Tiled patio.
Couture Condominium has premium amenities: 24 Hrs Concierge, Party Room with Caterers Kitchen, Indoor Pool, Sauna, Hot tub, Gym, Yoga Room, Theatre, Games/Media Room, Billiards Room, 2 Guest Suites, Visitor parking, Beautiful Lobby & Outdoor Courtyard!
FEATURES AND UPGRADES
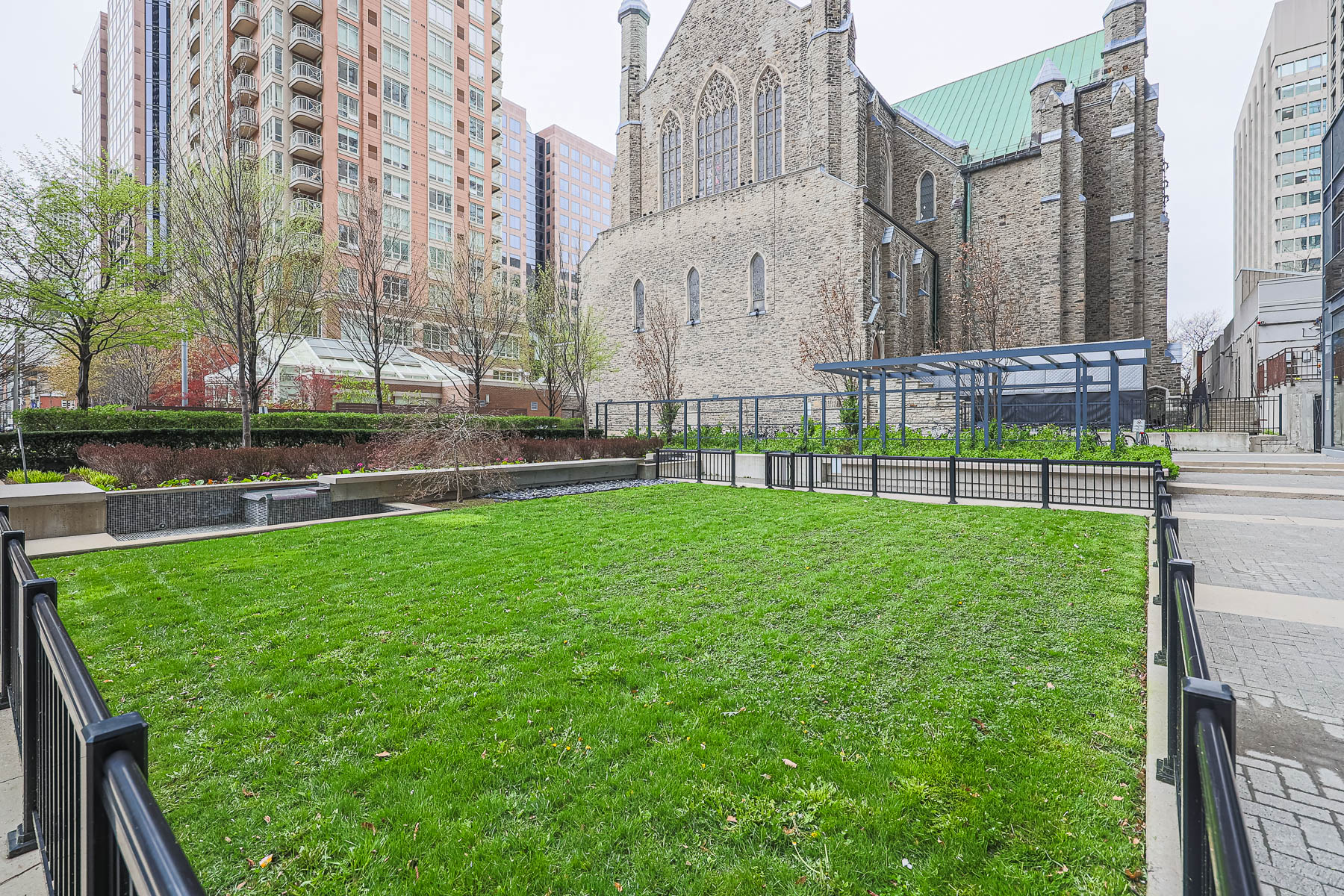
SUNSET CITY SKYLINE VIEW!
- 9ft ceilings.
- Floor to ceiling windows.
- 12th floor city skyline view of courtyard and CN Tower.
- Green space in the courtyard.
- Walk-in closet with built-in drawers and closet organizers in bedroom.
- Built-in shelves in 4 piece bathroom.
- Open concept living, dining and kitchen.
- Stainless steel appliances and granite countertops.
- Owned storage locker.
- Tiled patio.
- Couture condo. Well run building with excellent management and amenties.
the hood
It’s a walkers and bikers paradise!
The perfect spacious 1 bedroom pied à terre to access all the downtown shops and restaurants Toronto has to offer. You don’t need a car to access every day conveniences, museums, and cinemas. Walk your dog in the local parkettes, shop for fruit at Pusateri’s, spend your whole pay cheque at Whole Foods, even nip over to Yorkville to Café Boulud or Alobar. Live music is a skip across the Danforth Bridge to the Danforth Music hall or Noonan’s.
Not only are you walking distance to everything you need, but you have access to 2 subway lines within walking distance. (Bloor and Yonge)
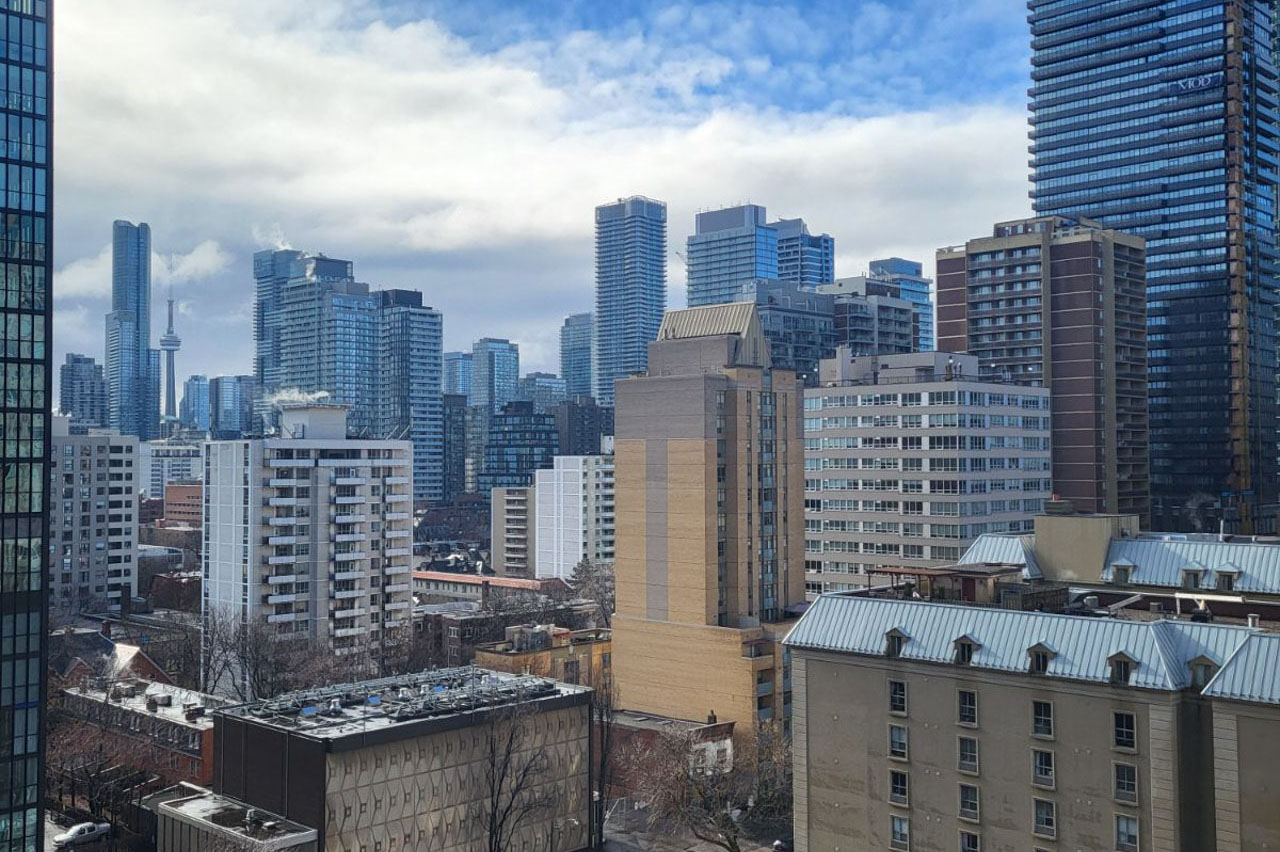
Welcome to the Upper Jarvis Neighbourhood!

Walkscore
99
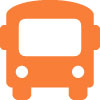
Transit Score
89
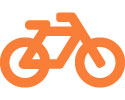
Bike Score
97
Gallery
Floorplan
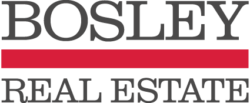
Sales Representative
Bosley Real Estate Ltd.
danyelleboily@gmail.com
W: 416.530.1100
C: 416.805.8084
Designed by mamaIT | Powered by Danyelle Boily © copyright 2011 - 2021


