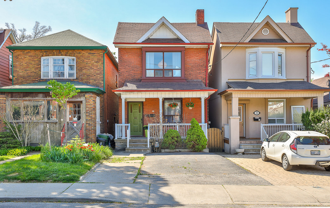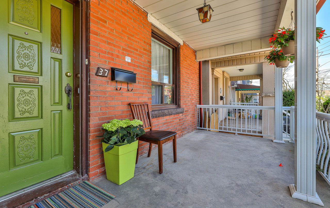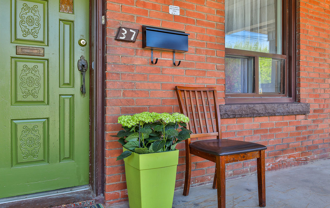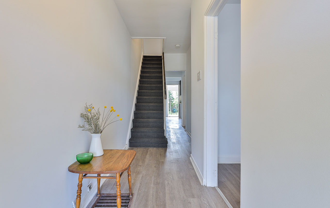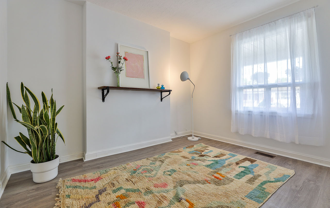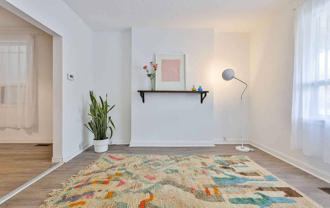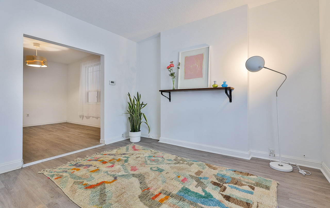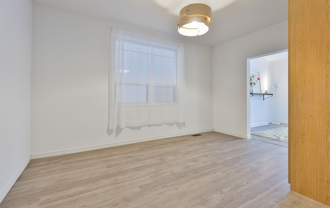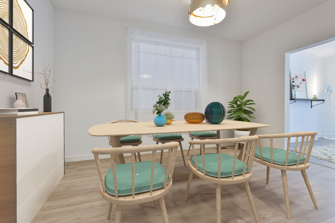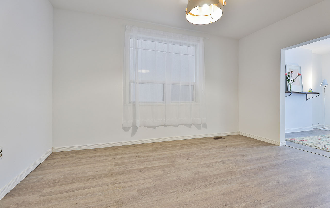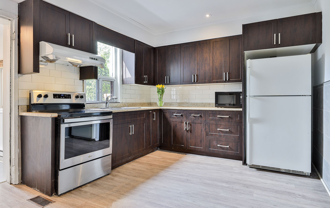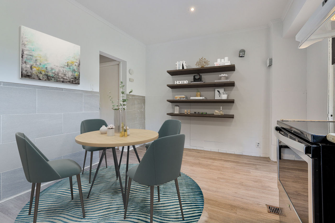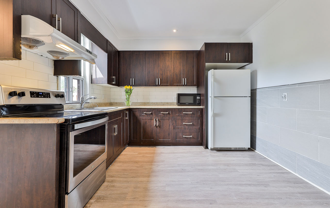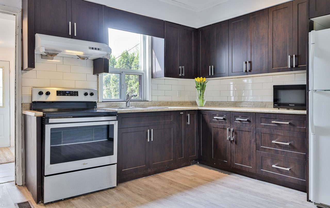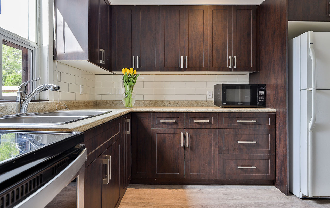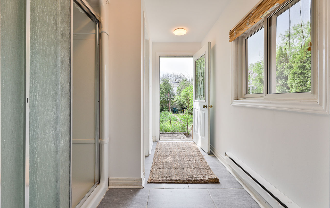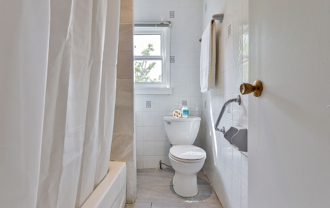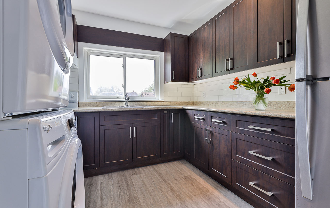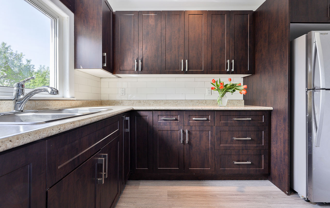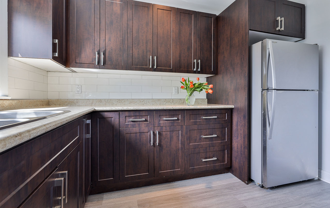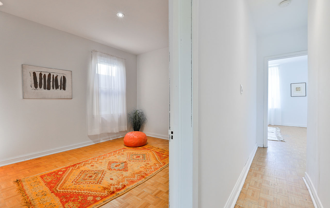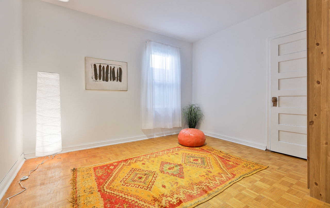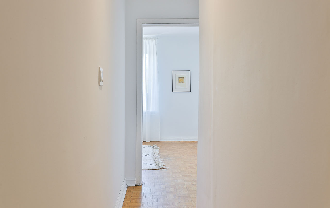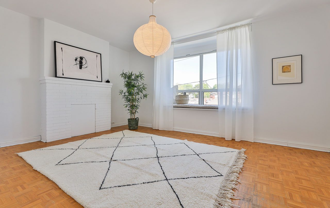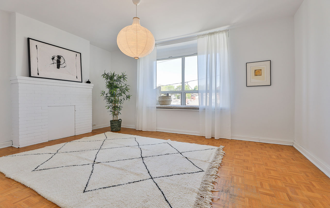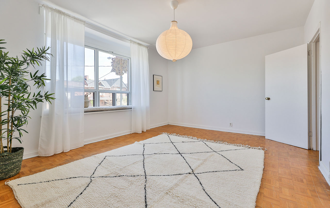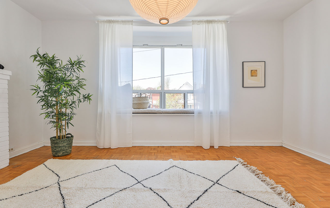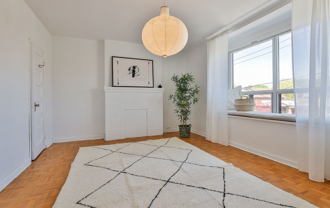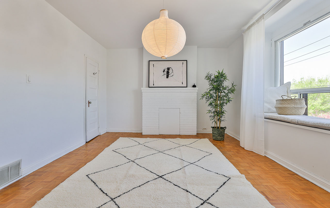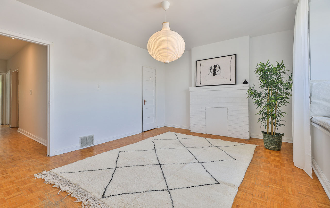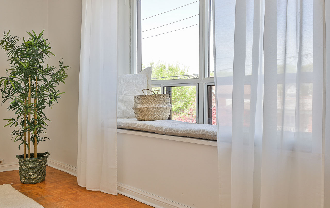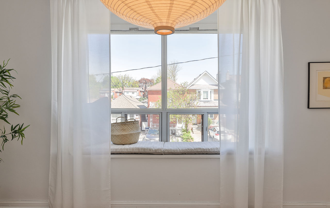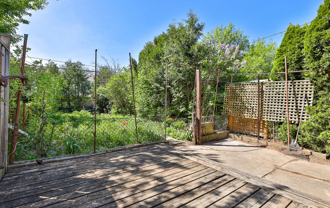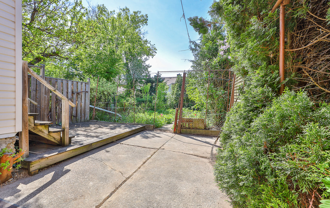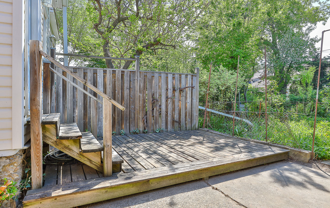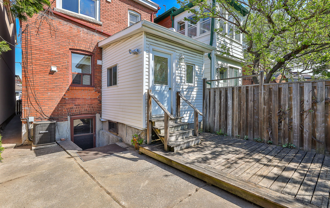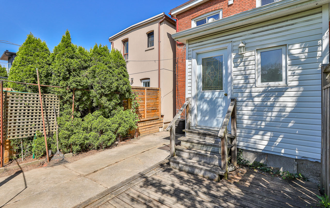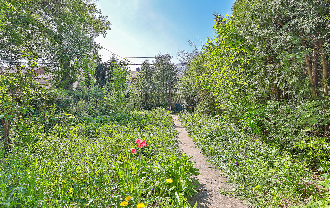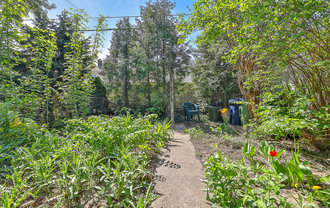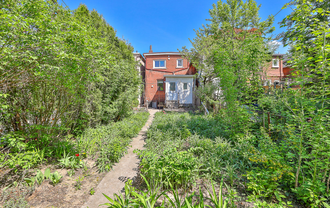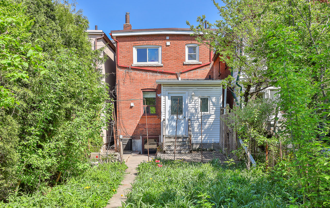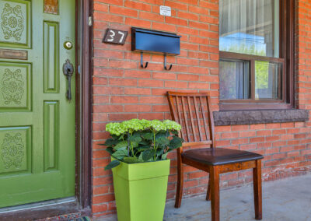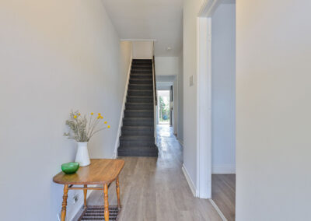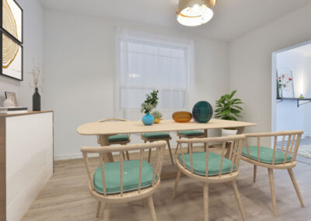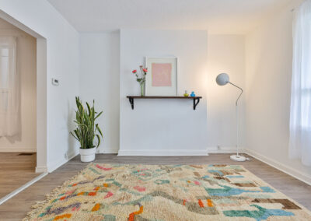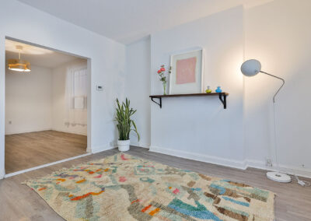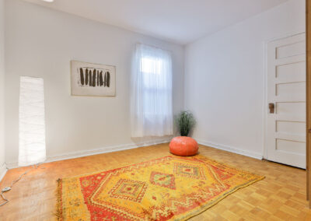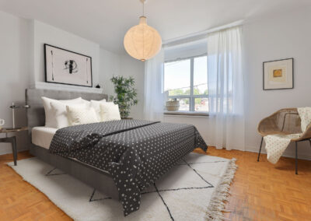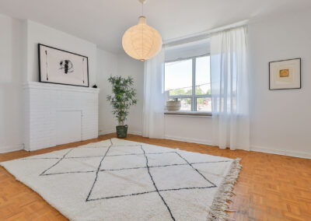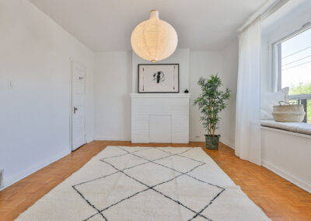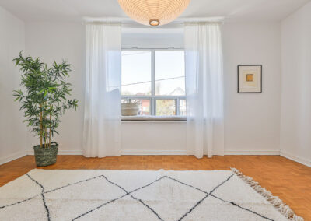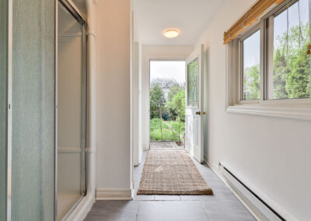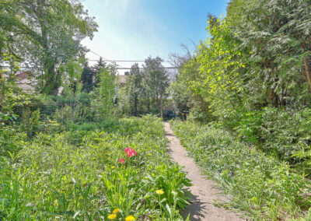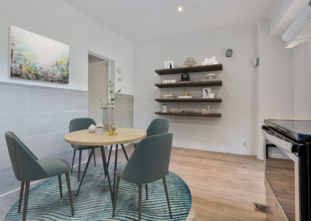37 CONWAY AVE
SOLD
C03 Oakwood Village Neighbourhood
THE WHAT
37 Conway Ave
C03 Oakwood Village
Bedrooms: 3
Washrooms: 2
Above Ground Square footage: 1935 sf
Parking: Legal front pad
Taxes: $4338.20
Price:$1,199,999
MLS: C5650812
Inclusions: 1 stacked washer/dryer, 1 front loading washer, 1 front loading dryer, 2 wardrobes, 2 stoves, 2 hoods, 2 fridges, 1 microwave. Exclusions: Window coverings, Light fixture in the dining room.
FEATURES AND UPGRADES
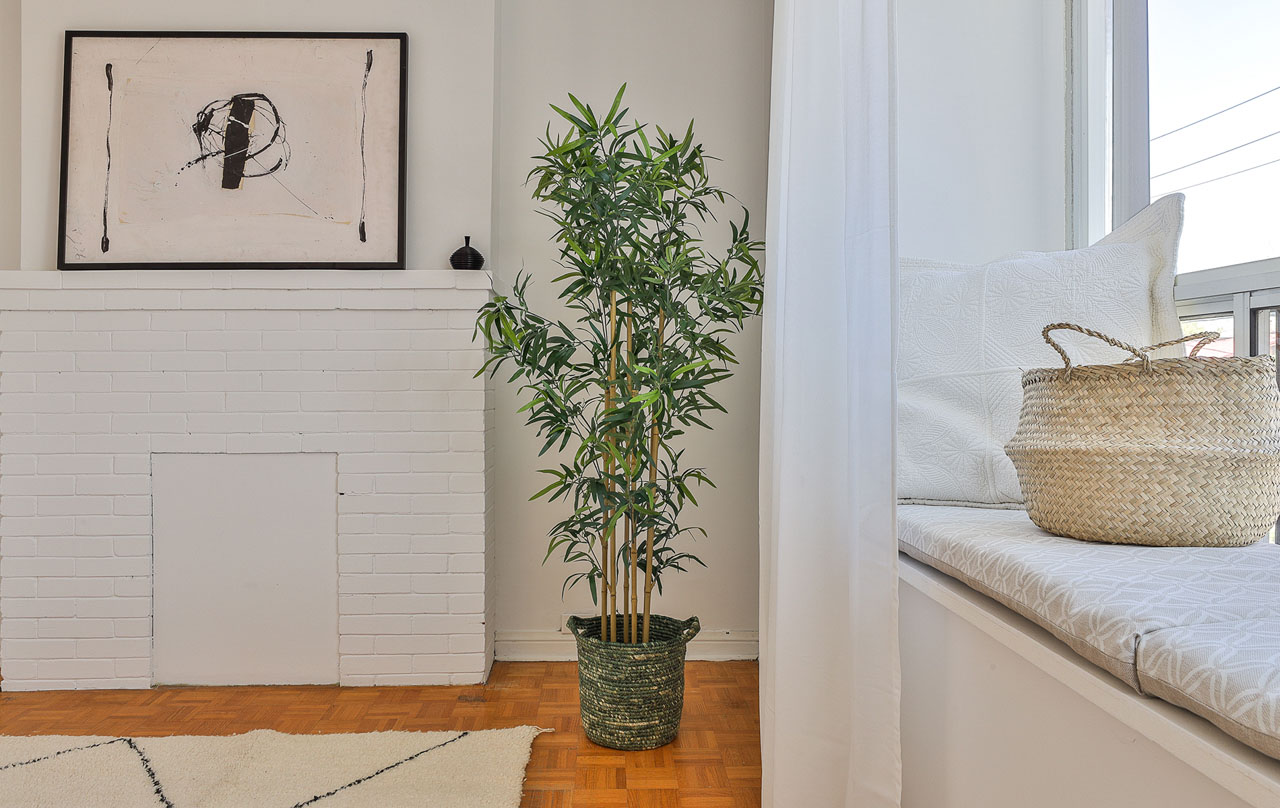
LUMINOUS, QUIET, SOLID GOOD BONES.
- New eavestroughs at back of house. 2020
- PVC pipes replaced under basement floor & backwater valve installed. 2020
- City main drain replaced. 2020
- New owned hot water tank. 2020
- Basement washroom rough-in.
- Basement separate entrance.
- New kitchen cupboards both main and upstairs. 2018
- Laminate flooring on main. 2018
- Legal front pad parking.
- DEEP lot garden with some perennials: Solomon Seal, lilac bush, cedars, ivy, tulips. Make this an Urban garden delight with fresh fruit and veggies.
- Friendly Neighbours!
the hood
SUPPORT LOCAL BUSINESSES!
BlogTO HAS A WHOLE LIST OF EXCELLENT LOCAL BUSINESSES TO WALK TO!
This family friendly neighbourhood is voted the next HOT neighbourhood by Toronto Life!
Flanked by Corso Italia, Humewood and Regal Heights, this hood has so much to offer! – Great restaurants, coffee shops, handcrafted, jewelry stores, clothing shops, excellent bakeries, flower and fruit markets, West Indian Restaurants, Portuguese Churrasqueiras, Italian cafés and sports bars. This home is smack dab in a family friendly neighbourhood with great community spirit. This is a great investment, but most importantly a wonderful place to call home!
SCHOOLS
Rawlinson Community School
231 Glenholme Avenue, Toronto
Oakwood Collegiate Institute
991 Saint Clair Avenue West, Toronto
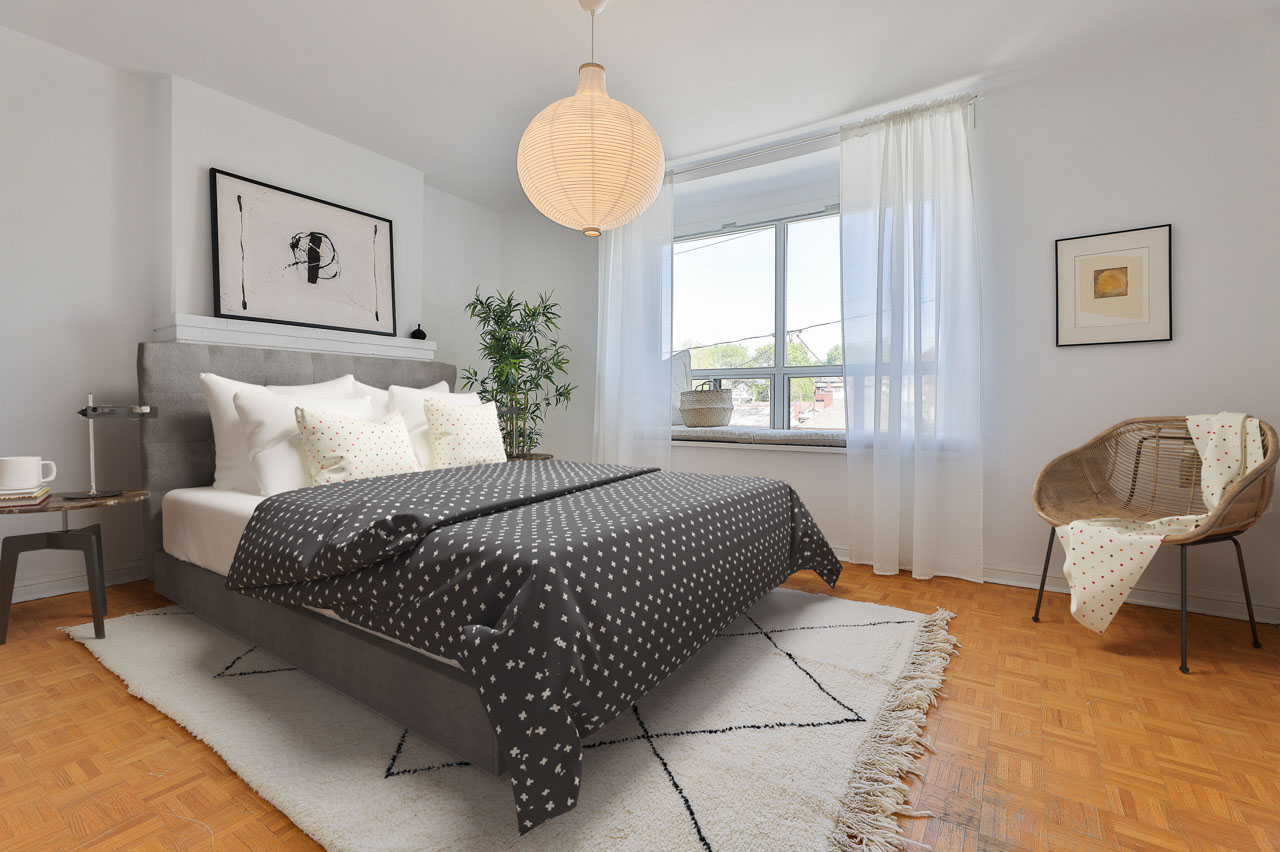
Welcome to the Oakwood Village Neighbourhood!

Walkscore
71
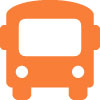
Transit Score
79
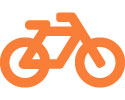
Bike Score
76
Gallery
Floorplan
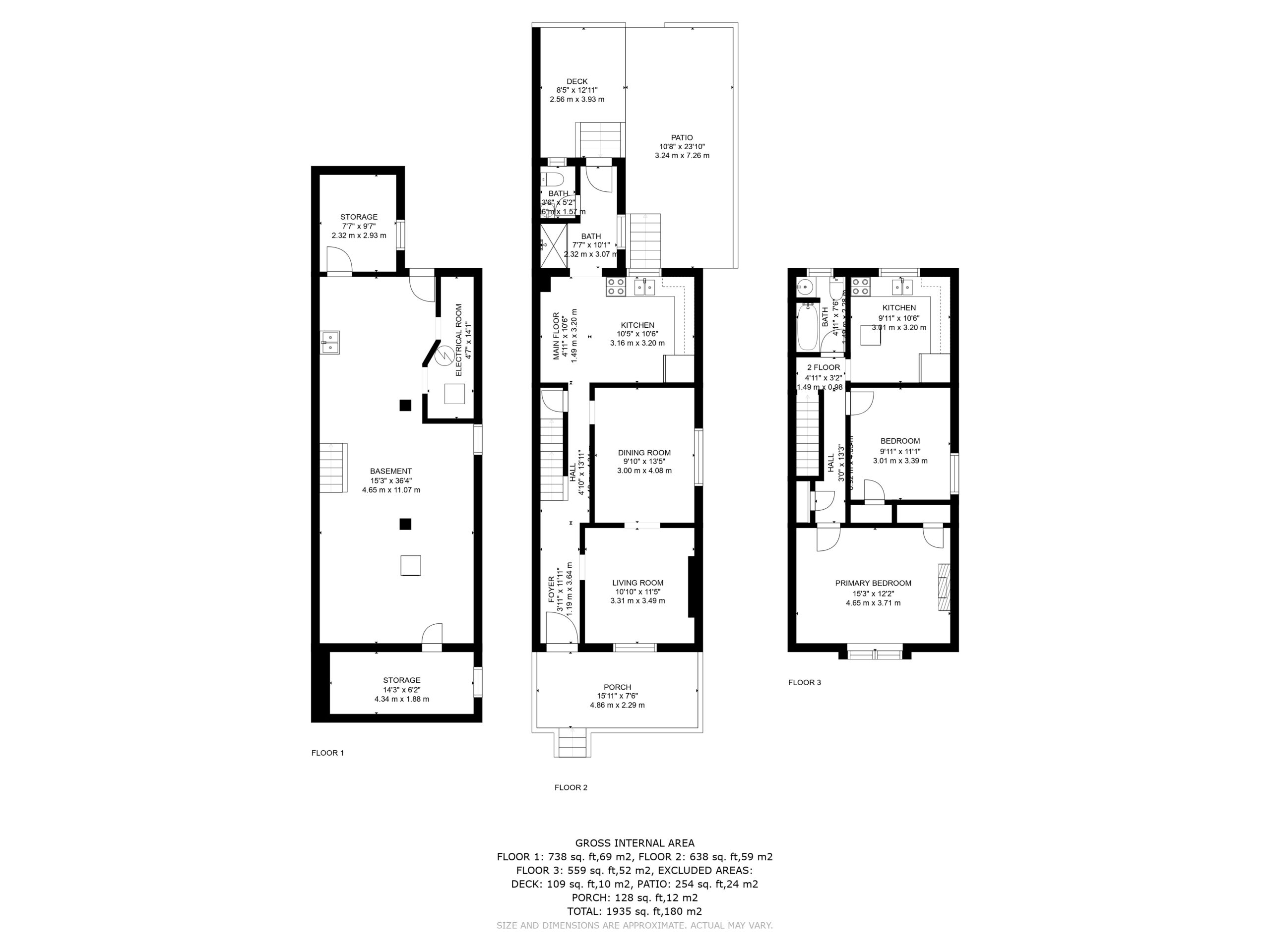
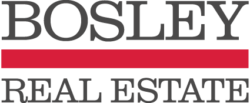
Sales Representative
Bosley Real Estate Ltd.
danyelleboily@gmail.com
W: 416.530.1100
C: 416.805.8084
Designed by mamaIT | Powered by Danyelle Boily © copyright 2011 - 2021

