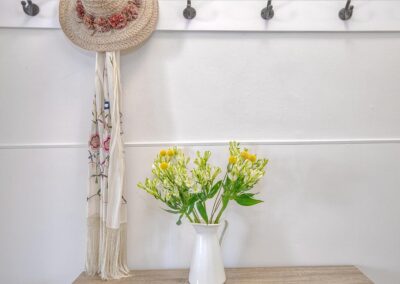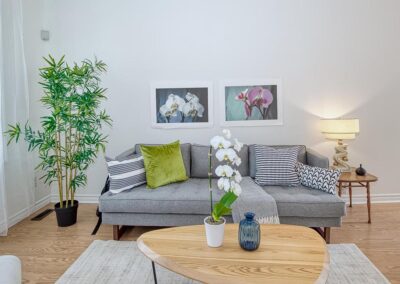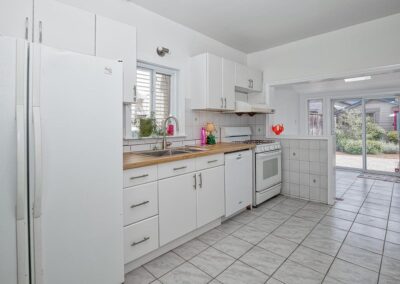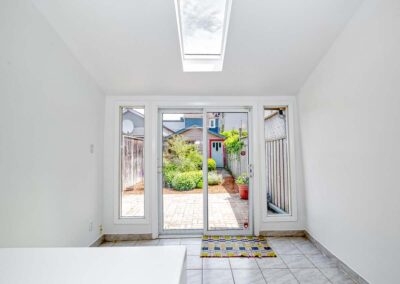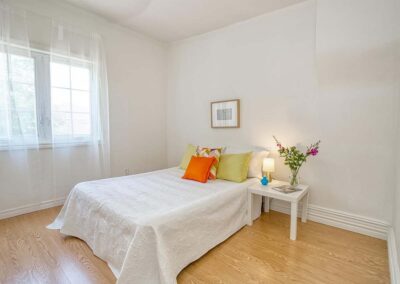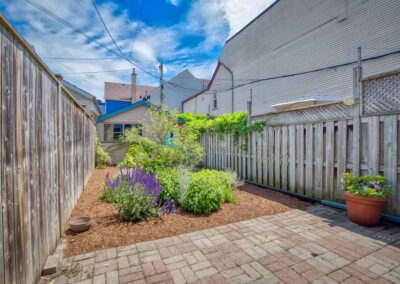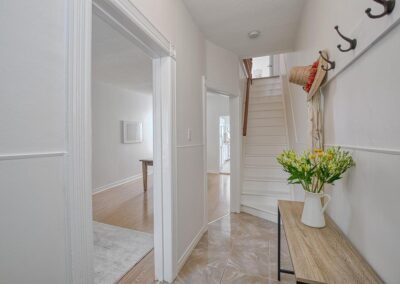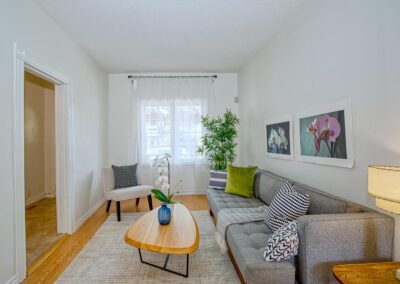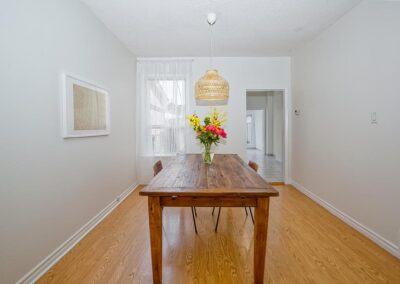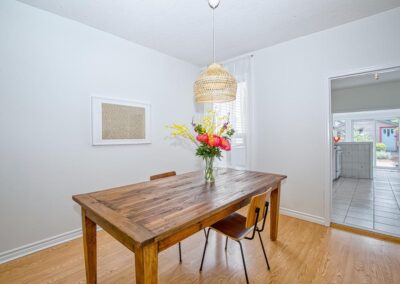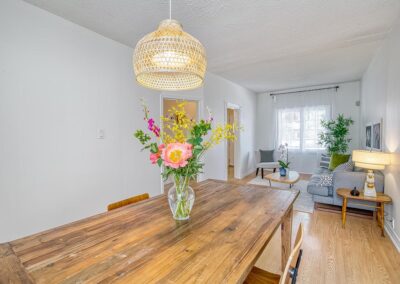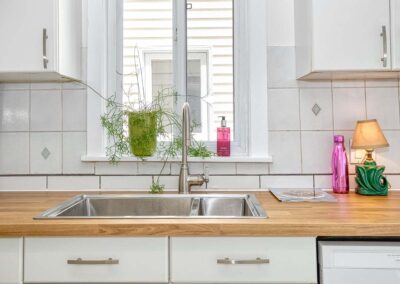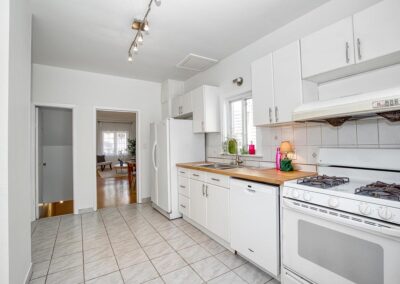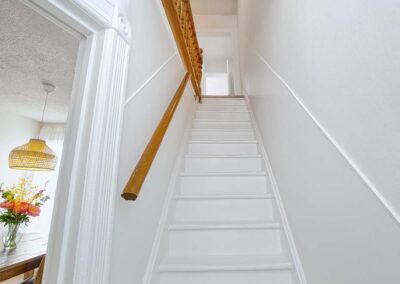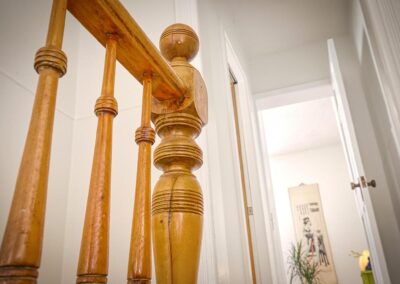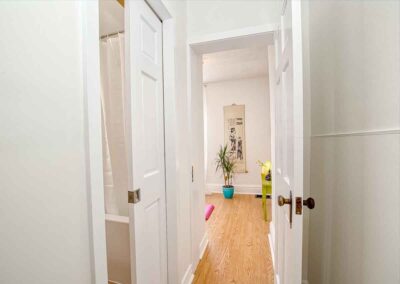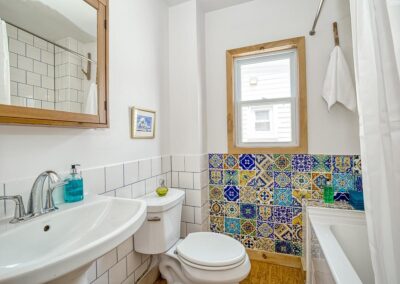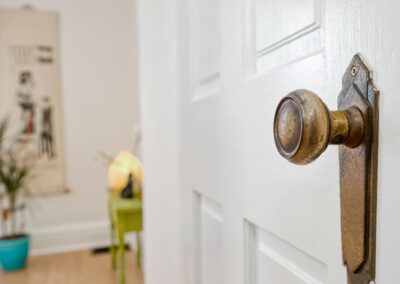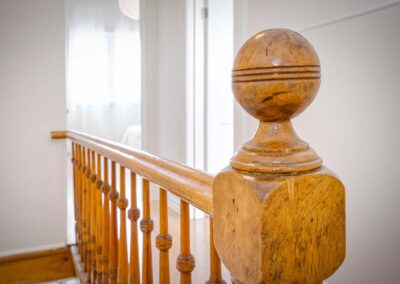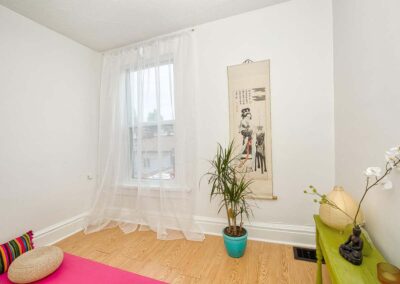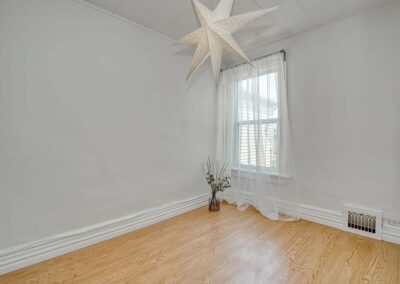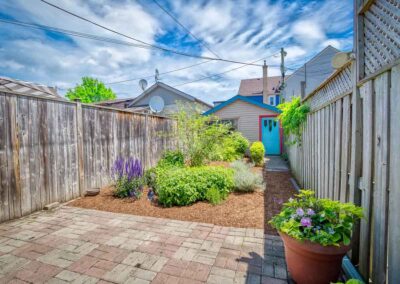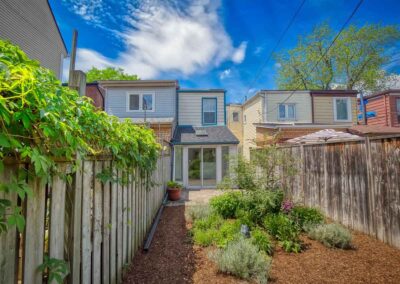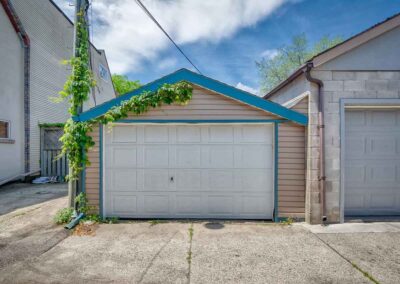5 Sheridan Ave
STATS
C01 Brockton Village Neighbourhood
6 days on the market
Sold for 110% of the list price.
THE WHAT
5 Sheridan Ave
Brock & Dundas Ave
C01 Brockton Village
Bedrooms: 3
Washrooms: 2 x 4 piece
Above Ground Square footage: 1215
Parking: Garage, lane access
Taxes: $4383.83
Price: $999,000
MLS:C5266895
Inclusions: Fridge, Stove, Washer, Dryer, Dishwasher, light fixtures, all ‘as is’.
Exclusions: Dining Room Bamboo Fixture
FEATURES AND UPGRADES

DON’T JUDGE A BOOK BY ITS COVER!
THE 80S EXTERIOR IS JUST A FACADE!
- Built in 1890. Great period banister, solid wood doors, and good ceiling height.
- Open concept living and dining room.
- Gorgeous Landscaped Perennial front and back yards.
- Family room with skylight overlooking the back garden.
- Updated bathroom with soaker tub and cork floor.
- Sun filled, East and West Exposure.
- Partly finished basement with separate entrance ready for your finishing touches or nanny suite.
- Freshly painted throughout and new counter in kitchen.
- Coveted Sweet Garage with Lane Access.
- Friendly Neighbours!
the hood
SUPPORT LOCAL BUSINESSES!
DRINKS AND FOOD
Pho Phuang
No Name bar
Lula Lounge
Uncle Mikey’s
Le Baratin
Antler
SukoThai
The Federal
Midfield Wine Bar
Grand Electric
Chantecler
Rhino
COFFEE SHOPS
Safehouse Coffee
Cygnet Coffee
Lola’s Coffee
Full of Beans Café
The Common
INTERESTING SHOPS
Beadle
Sham’s Florist
Flowers and Twigs
Archive Tattoo Shop
Brockton Cyclery
Mai’s Bridal- alterations
VSP Consignment Designer Clothes
Chosen
The Wanderly
1611 Vintage
PHYSICAL AND MENTAL EXERCISE
Mary McCormick recreation Centre
McCormick Park with bocce ball, baseball diamond, play area, and wading pool!
Gyan Hot yoga
Studio blue yoga
Parkdale Library
FOOD SHOPS
Fresh Fields
OMG baked Goodness
Brazil Bakery
Pavao Meat Market
A Lota Seafood & Groceries
The Best No Frills in town!

Welcome to the Brockton Village Trendy Neighbourhood

Walkscore
80
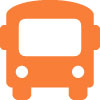
Transit Score
91
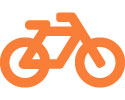
Bike Score
91
Gallery
Floorplan
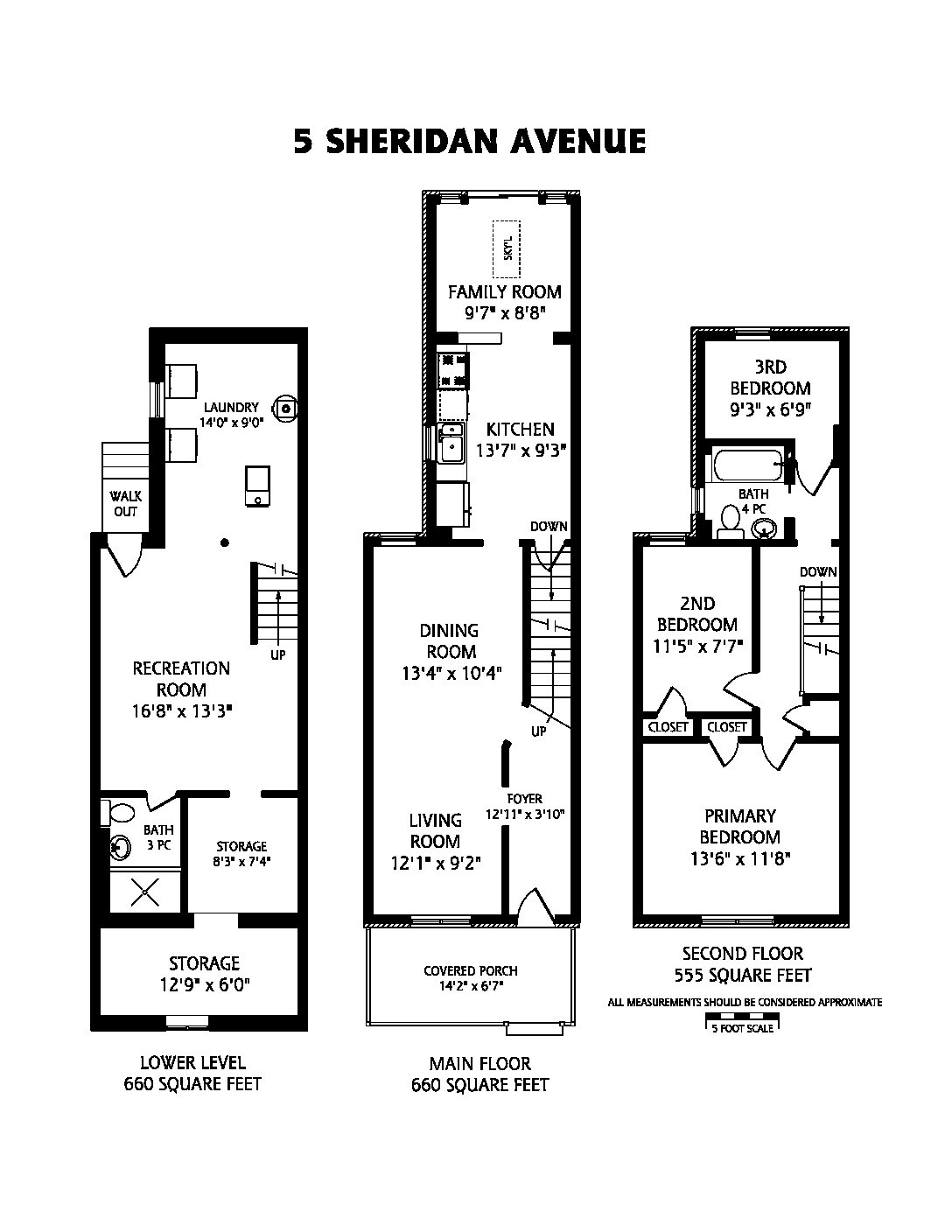
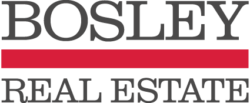
Sales Representative
Bosley Real Estate Ltd.
danyelleboily@gmail.com
W: 416.530.1100
C: 416.805.8084
Designed by mamaIT | Powered by Danyelle Boily © copyright 2011 - 2021




























