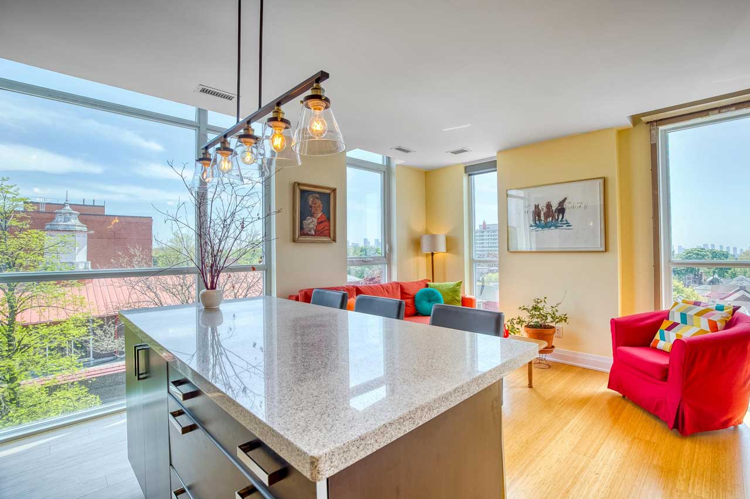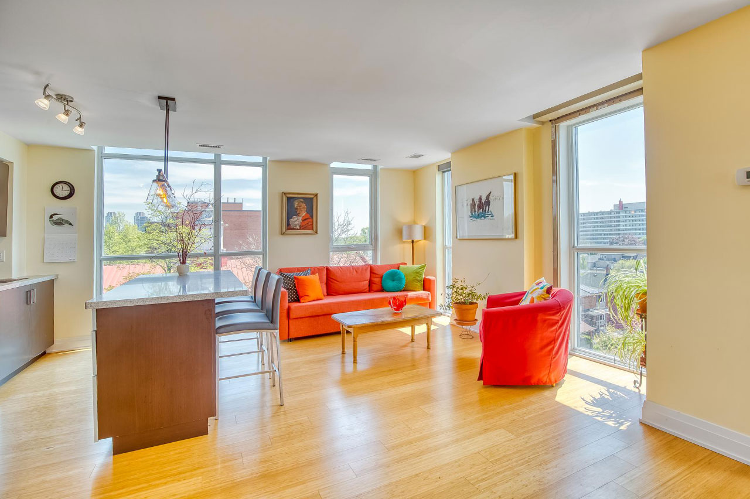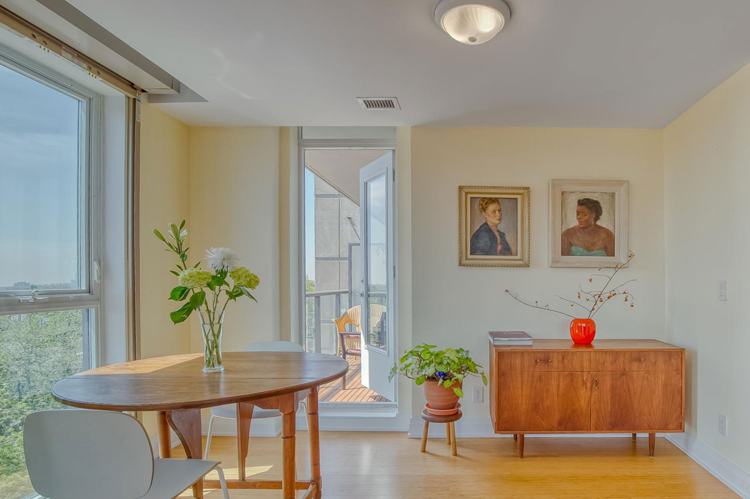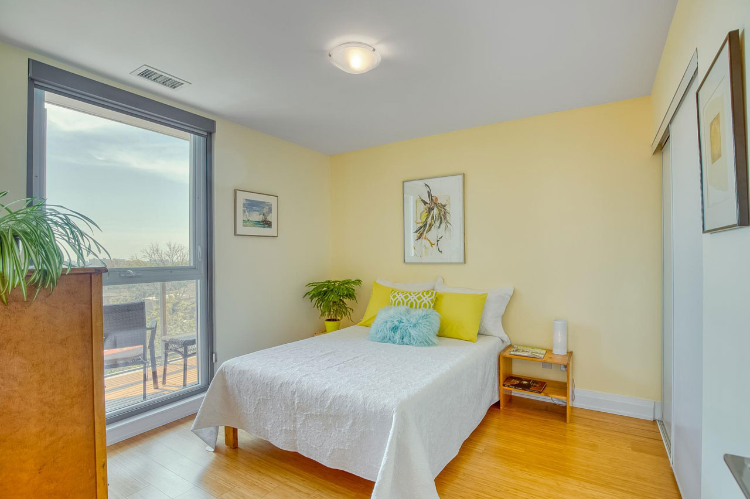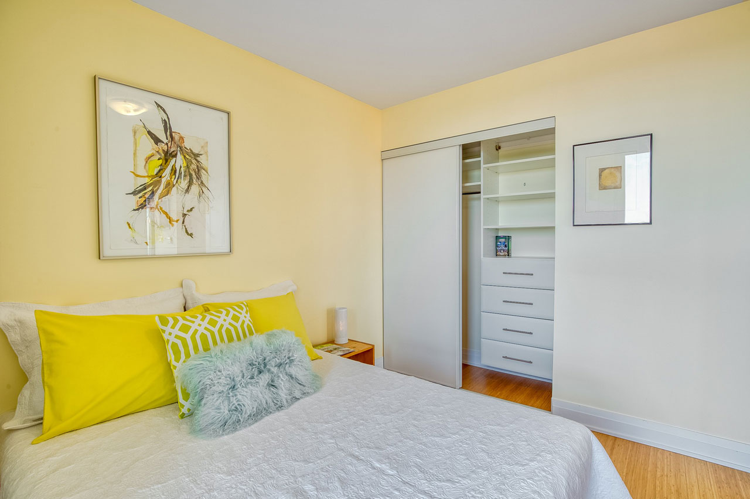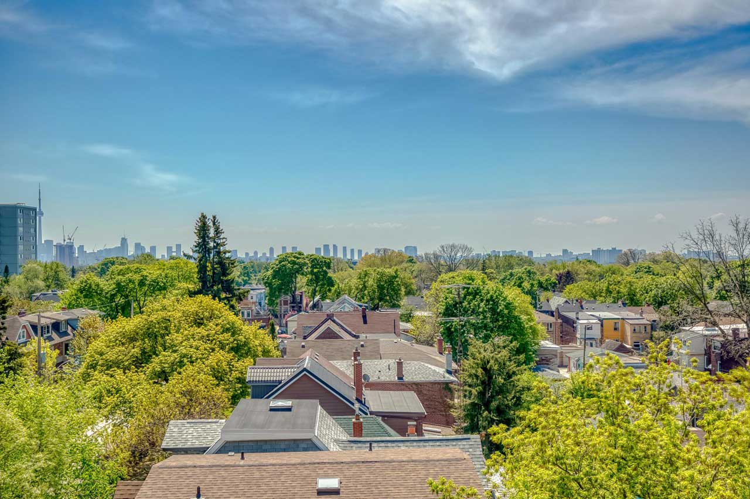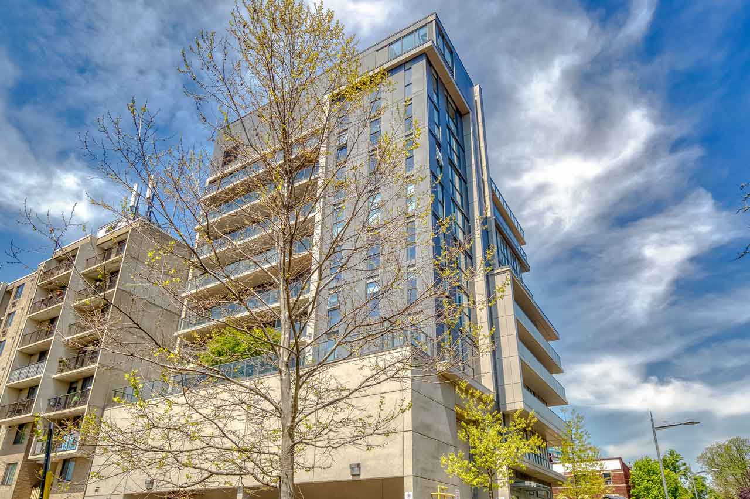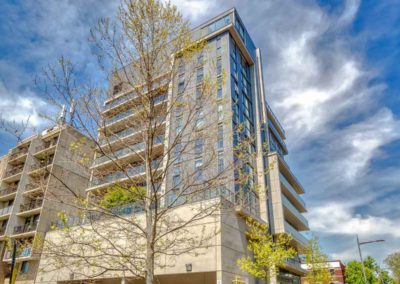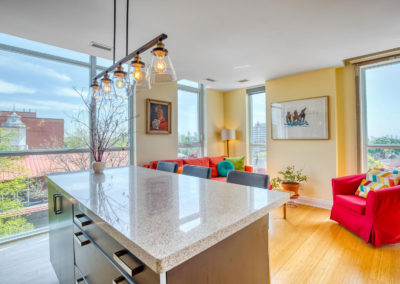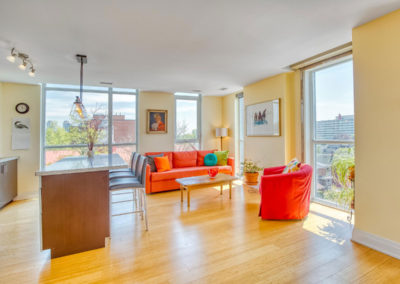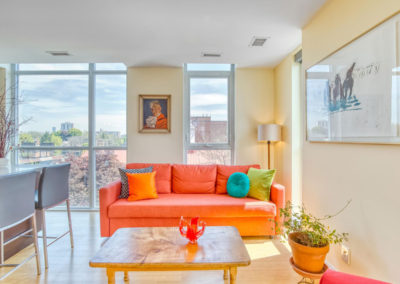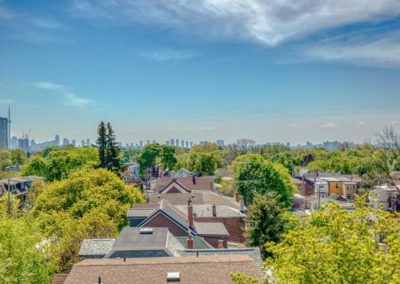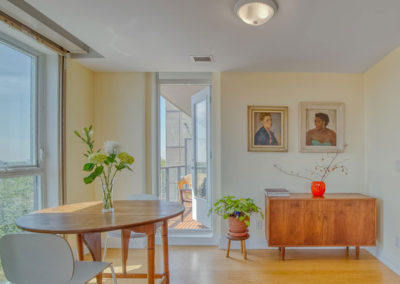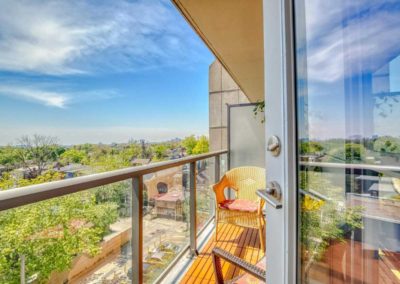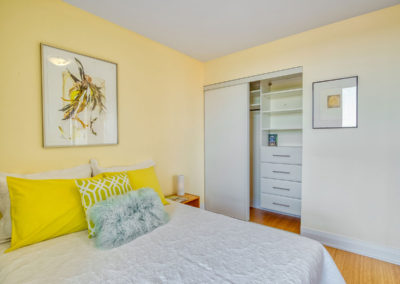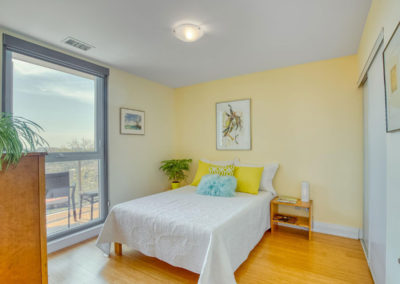505-270 Rushton Road
STATS
C02 Wychwood Neighbourhood
3 Days on the Market
Sold for 100% of list price.
THE WHAT
505-270 Rushton Ave
Rushton & St Clair Ave W
Wychwood Neighbourhood
The Rushton Lofts
Bedrooms: 1+1
Washrooms: 1
Square footage: 727 Sqft
Parking: 0 underground
Lockers: 1 large
Maintenance fees: $887.06
Taxes: $2398.80
Price: $599,999
MLS#: C5250356
AMENITIES
BBQs Allowed, Bike Storage, Exercise Room, Party Room and Patio, Security System.
FEATURES AND UPGRADES
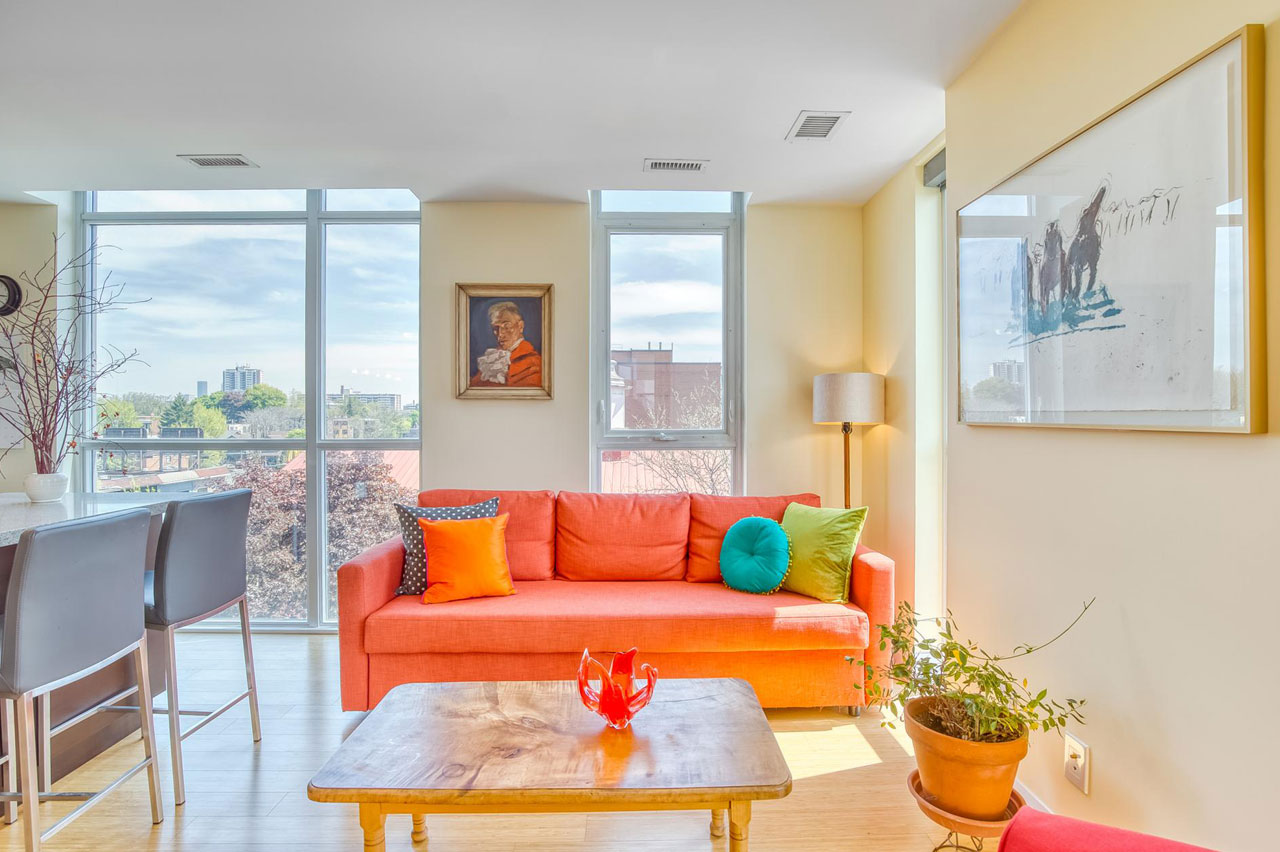
- South Facing Corner Unit Drenched in Sunshine All Day!
- Beautiful floor to Ceiling Windows.
- Bamboo Flooring throughout.
- Step into serenity in this quiet unit, with birdsong in the morning.
- Stupendous view of green tree canopy, rooftops, city, and glistening lake.
- Plenty of Closet Storage.
- Open concept living, dining, & kitchen with a bedroom door that closes.
the hood
What the Seller has to say…
Wychwood Barns and Wychwood Park are highlights of this neighbourhood with a weekly outdoor farmers market steps away, the historic barns building, greenhouse and community gardens, beautiful tall old trees and natural pond for daily nature walks – look for cardinals, baby geese and ducks, redwing blackbirds, finches, woodpeckers and hawks, to name a few.
Restaurants, bakeries and stores line St.Clair, all within 2 blocks of the building. Favourites are Mabel’s Bakery, Pain Perdu, Roast, De La Mer, Moberley’s, Ecoexistence, and small flower, fruit and vegetable stores. Favourite restaurants carry food from around the world include, but aren’t limted to: Savera, Nodo, Albert’s, the Rushton, Ferro, Churrasco, Bar Ape for exquisite ice cream bars during the summer.
The community is open, friendly, progressive and strong, with friends and neighbours out for walks, visits, exercise and play.
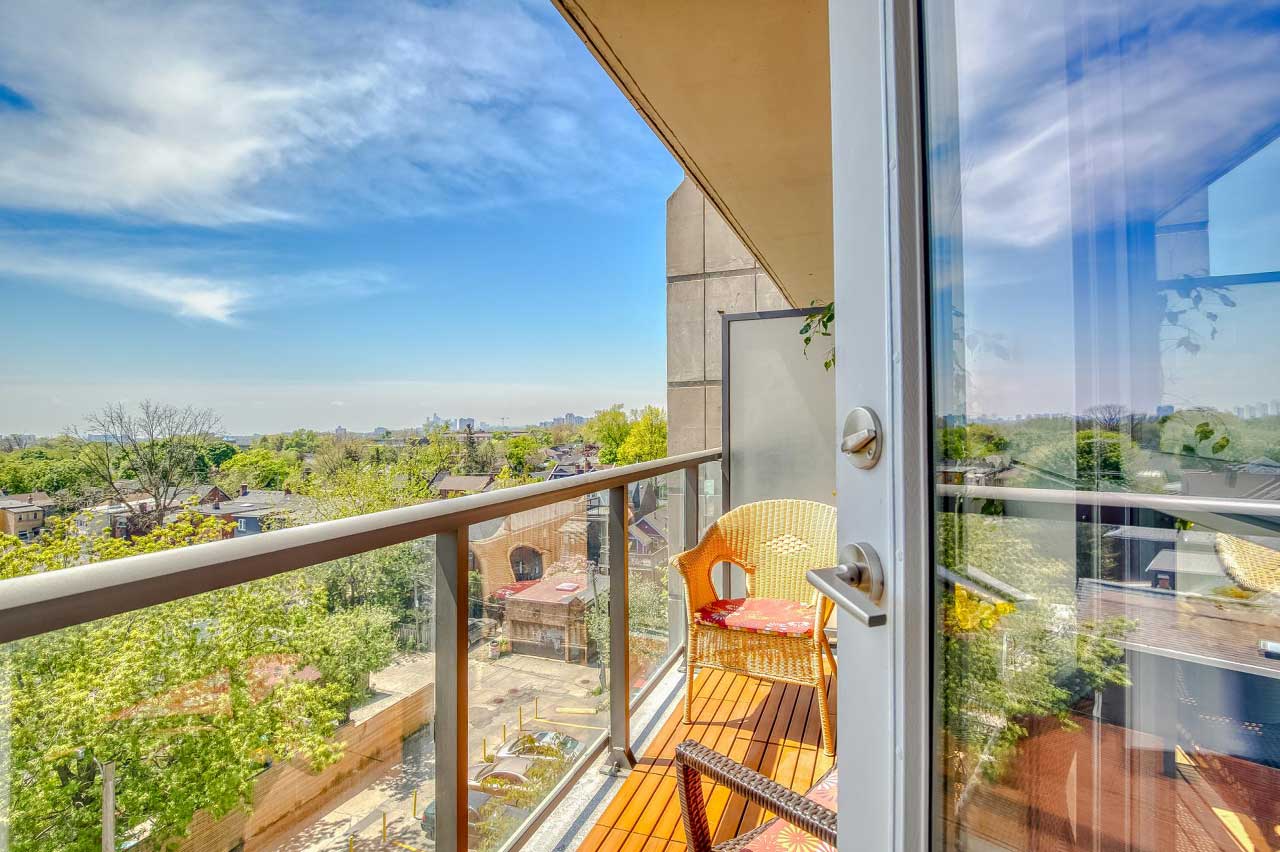
WELCOME TO SERENITY VIEWS AND BIRDSONG!

Walkscore
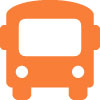
Transit Score
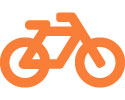
Bike Score
Gallery
Floorplan
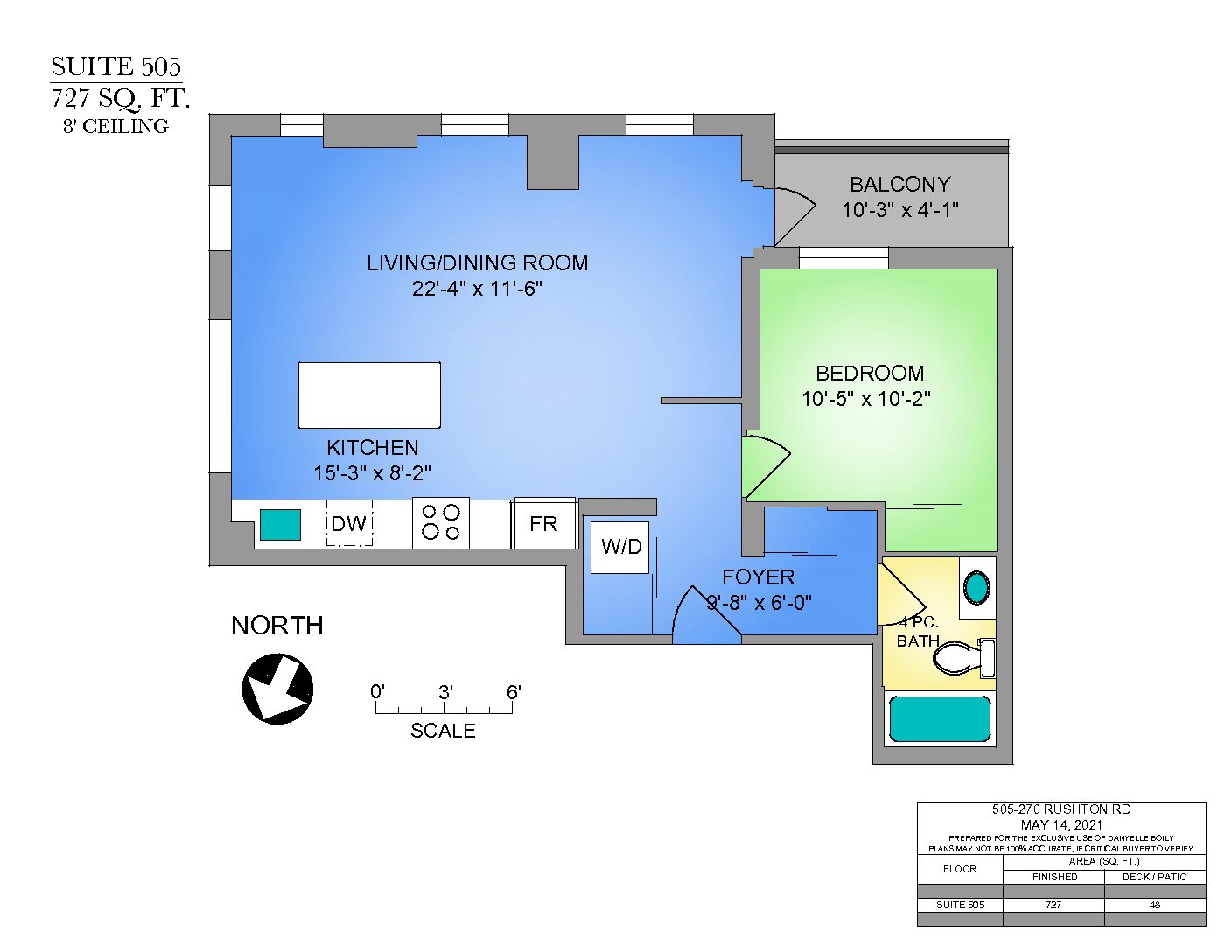
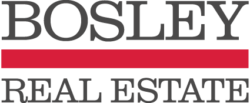
Sales Representative
Bosley Real Estate Ltd.
danyelleboily@gmail.com
W: 416.530.1100
C: 416.805.8084
Designed by mamaIT | Powered by Danyelle Boily © copyright 2011 - 2021

