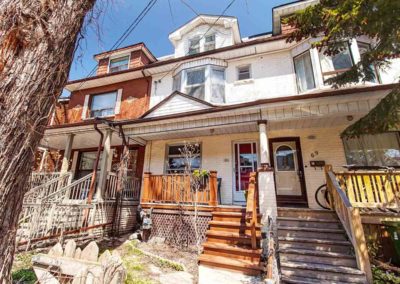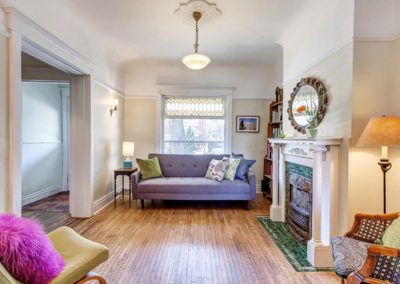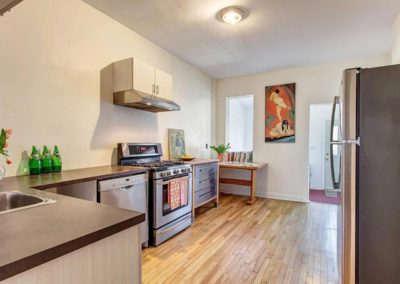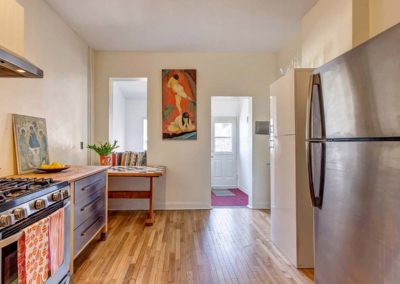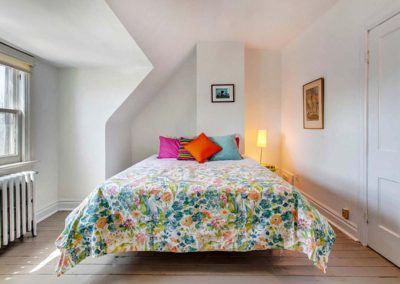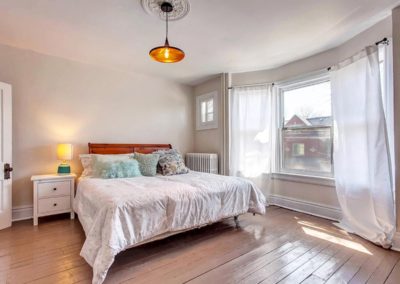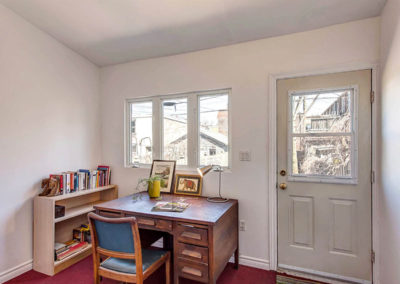71 Bellwoods Avenue
STATS
Trinity Bellwoods Neighbourhood
6 Days on the market
Sold for 116% over the asking price
THE WHAT
71 Bellwoods Ave
Bellwoods and Robinson Ave
Trinity Bellwoods Neighbourhood
Style: Semi-detached
Storeys: 2.5
Lot size: 16 x 127 Square Feet
Parking spaces: 1
Driveway: Lane access
Year Built: 1901
Taxes: $5,819.19
List Price: $1,050,000
Inclusions: Gas Stove, Fridge, Bosch Dishwasher, Washer, Dryer, Light Fixtures, Gas Burner & Equipment.
FEATURES AND UPGRADES

- Rare 5 bedroom home
- Lane parking
- Deep backyard
- Period charm: fireplace, tall baseboards, ceiling rosettes, wall sconces and columns in living room.
- Large kitchen area
- Basement walk out
The Hood
On a quiet tree-lined street…Steps to Dundas West, Queen Street and Ossington with
galleries, antique shops, bookstores, LCBO, vegetarian restaurants, natural food markets,
fashion & accessory stores and a variety of cafes and trendy good restaurants.
Artscape Youngplace nearby, is a creative community hub and a home to artist studios,
event rental spaces. It features tons of artistic and community programming happening in
and around the building every day!
Grab a delicious sandwich and salad at Sud or The Lucky Penny and have a picnic in Trinity
Bellwoods park! Bring your dog, your kids, play tennis, or hang out by the playground.
There’s a really good Art Fair and Yard Sale in the summer, amongst other events!
Plus, the Trinity Community Recreation Centre has an indoor pool, a gymnasium, a track,
and a weight room.
TRINITY BELLWOODS SCHOOLS
Charles G Fraser Junior Public School
Alexander Muir/Gladstone Ave Junior And Senior Public School
Parkdale Collegiate Institute
Welcome to Bellwoods & Robinson Ave
Walkscore 85 , Transit score 100, Bike score 77

Welcome to Bellwoods & Robinson Ave

Walkscore
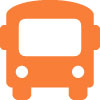
Transit Score
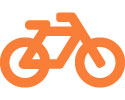
Bike Score
Gallery
Floorplan
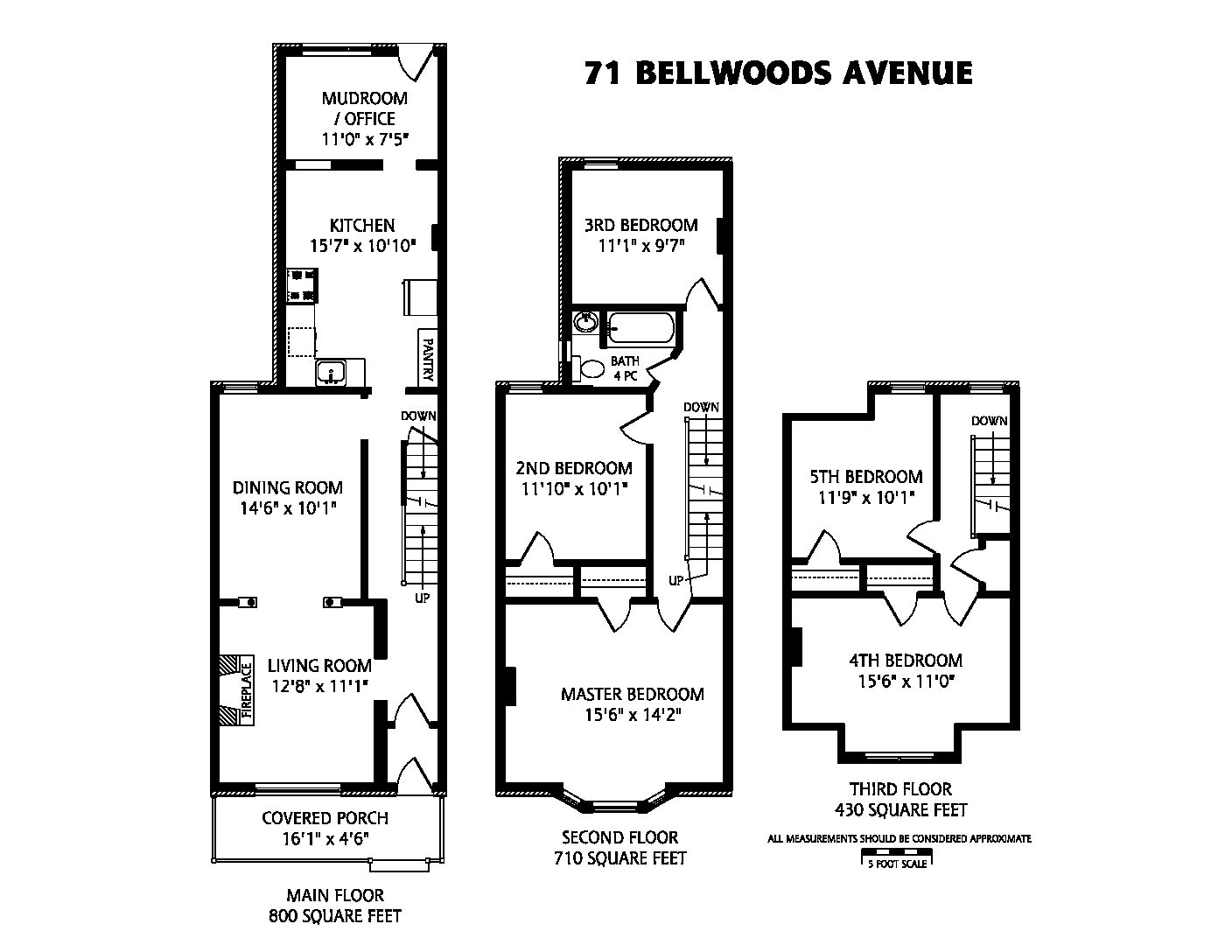
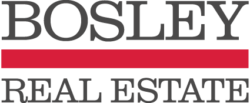
Sales Representative
Bosley Real Estate Ltd.
danyelleboily@gmail.com
W: 416.530.1100
C: 416.805.8084
Designed by mamaIT | Powered by Danyelle Boily © copyright 2011 - 2021

