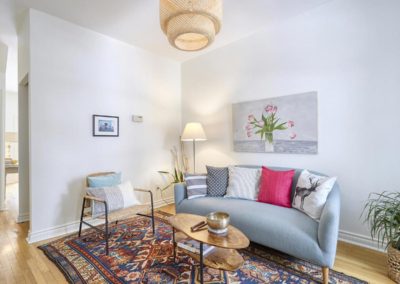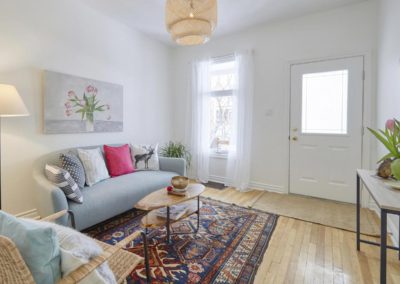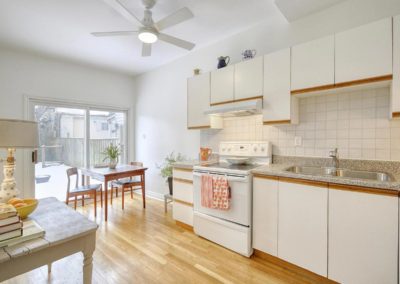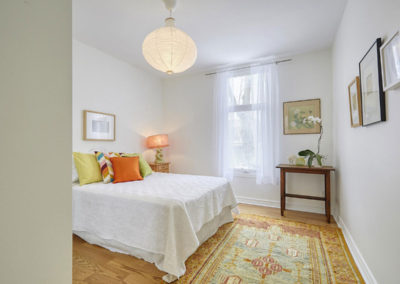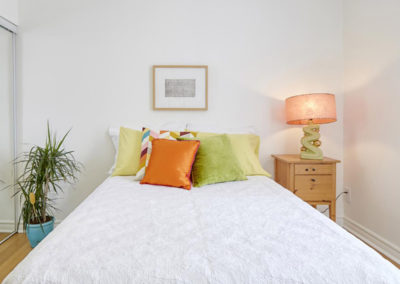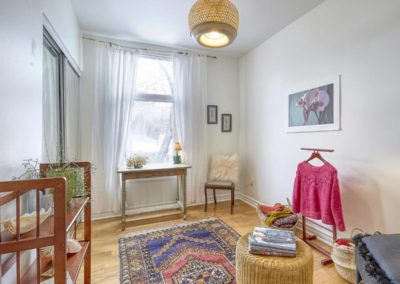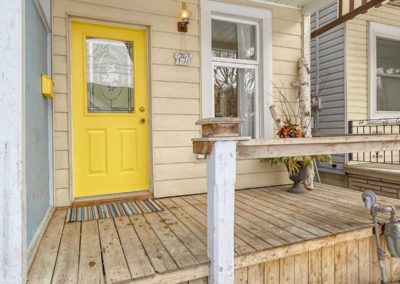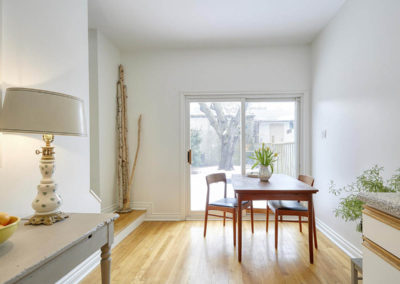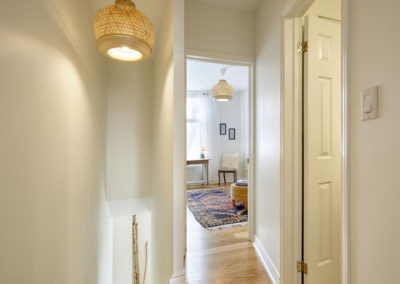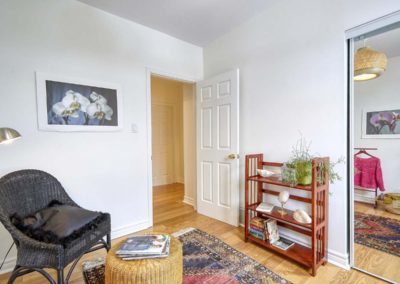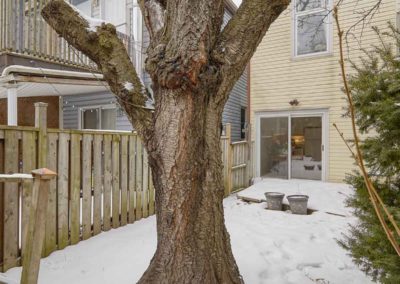741 Manning Avenue
STATS
W02 Annex- Seaton Village Neighbourhood
6 Days on the Market
Sold for 141% of list price
THE WHAT
741 Manning Ave
Manning Ave & Barton Ave
Seaton Village Neighbourhood
Style: Semi-detached
Storeys: 2
Lot size: 13.92 x 95 Square Feet
Parking spaces: 0
Driveway: 0
Year Built: 1910
List Price: $849,000
Inclusions: Tankless solar powered hot water on demand and Lifebreath furnace & Heatbox, 12 Solar panels that generate $2100-2400 of yearly income, fridge, stove, and all light fixtures.
FEATURES AND UPGRADES

- Gutters & Downpipes – June 2007
- Interior freshly painted – 2021
- New engineered wood floor on 2nd – 2021
- Furnace –Lifebreath Furnace and Navien Heatbox -2008
- Photovoltaic System (solar panels) – 2011 12 x 240W Panels Generates approximately $2100 to $2400 annual income. Enphase Envoy remote monitoring system – Aug 2020
- Solar Hot Water System – 2008, 30 tube solar collectors on roof. 200 litre water storage tank with internal heat exchanger (tank replaced Sep 2019)
The Hood
Seaton village is a thriving, community with small- town-feel, teaming with good vibes, lush gardens and mature trees! You would easily forget you’re in the centre of the city!
This is a great hood for families within the Palmerston School District.
Hang out in Vermont Park, the hub of the neighbourhood, with a play area and wading pool for kids. Watch a film at the Christie Pits Film Festival in the summer, walk the dog in Bickford park, send the kids to St. Albans Boys’ and Girls’ Club, which has a myriad of programs for families and children including preschool programs, a summer camp, and much more! On top if it all, this home is close to Christie Subway, Koreatown, Banjara, interesting trendy cafes, shops and restaurants on Bloor and Bathurst, AND there’s Fiesta Farms, Karma Coop, and Loblaw’s nearby…What more could you want in such a convenient and beautiful location?



Walkscore
81
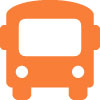
Transit Score
91
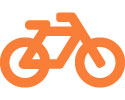
Bike Score
100
Gallery
Floorplan
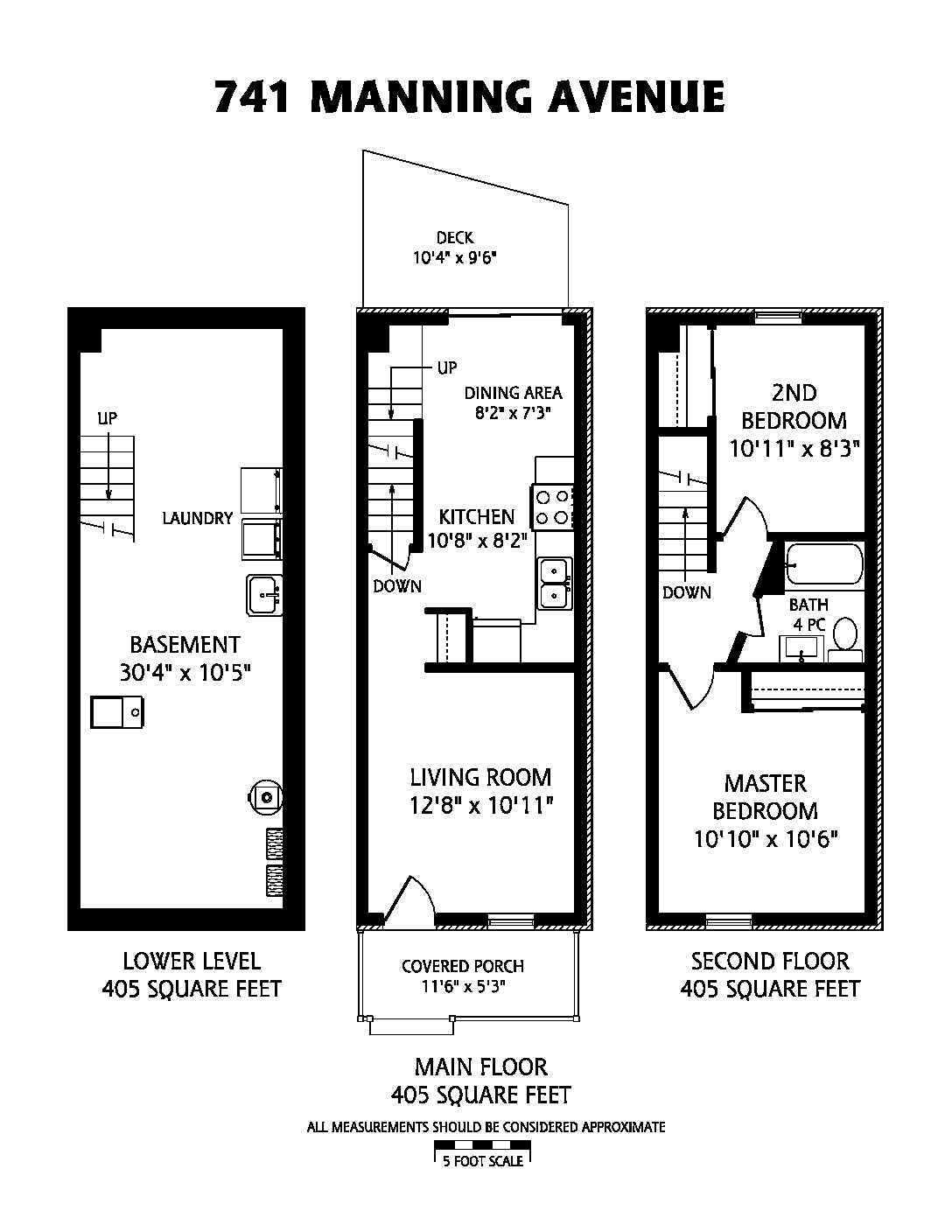
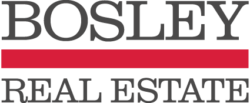
Sales Representative
Bosley Real Estate Ltd.
danyelleboily@gmail.com
W: 416.530.1100
C: 416.805.8084
Designed by mamaIT | Powered by Danyelle Boily © copyright 2011 - 2021

