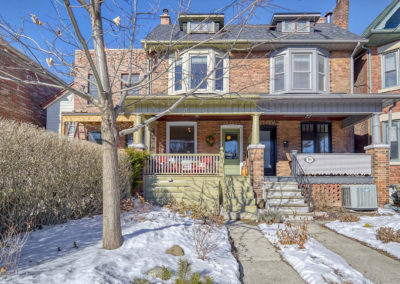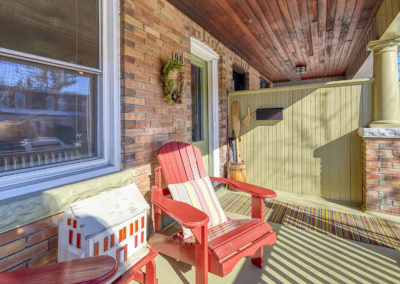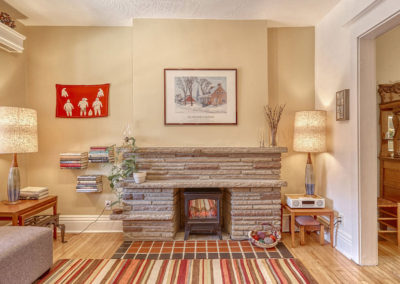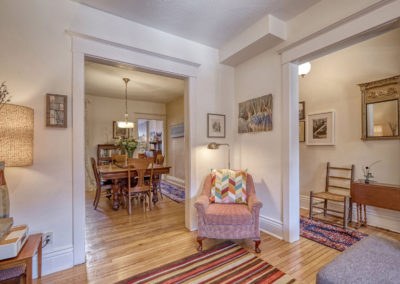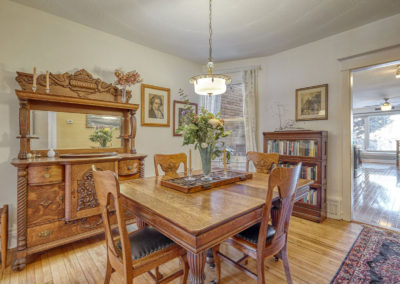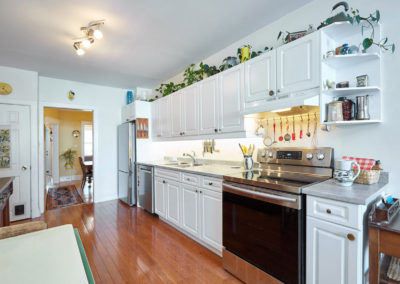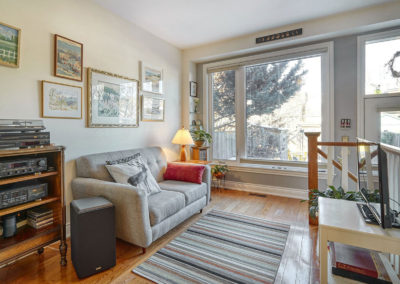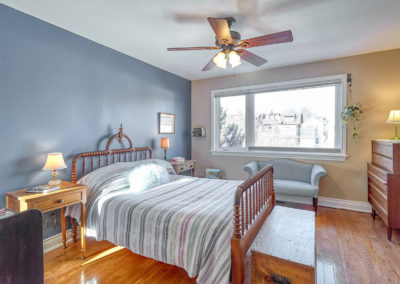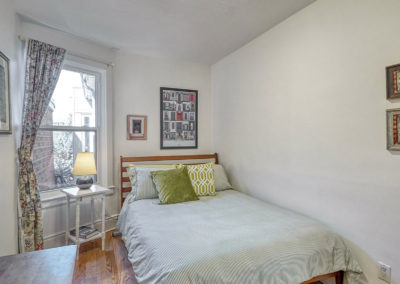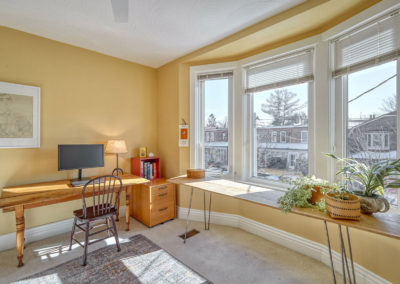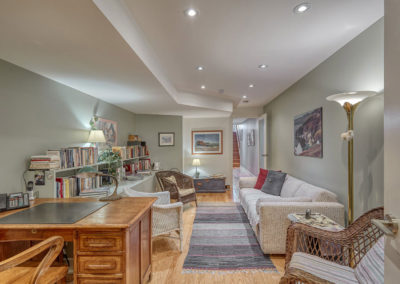96 Fern Avenue
STATS
W01 Roncesvalles Neighbourhood
6 Days on the Market
Sold for 142% of list price
THE WHAT
96 Fern Ave
Fern & Roncesvalles Ave
Roncesvalles Neighbourhood
Style: Semi-detached
Storeys: 2
Lot size: 14.67 x 126.5 Sqft
Parking spaces: 2
Driveway: Lane access
Year built: 1912
Taxes: $6,039.02
Price: $1,199,000
Inclusions: Front Load Washer & Dryer, New Stainless steel Dishwasher, Fridge, Stove, Shed with Bike Storage, Light fixtures, Electric Fireplace, 6 X Up/Down Blinds, Sump Pump, Gas Bbq (As Is). Exclude: Dining Room Chandelier.
FEATURES AND UPGRADES
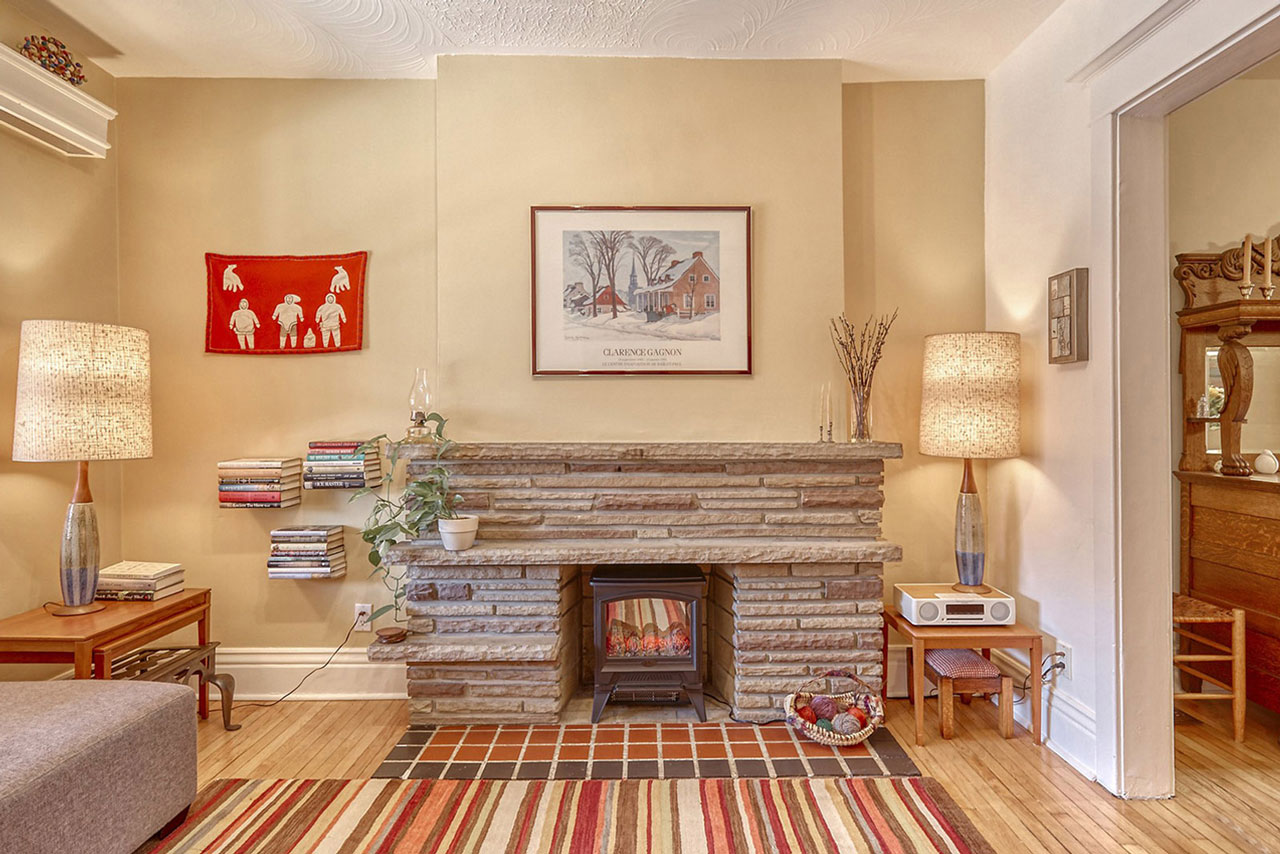
Lush perennial front and back gardens: hydrangea, climbing rose, clematis, lavender, serviceberry, peony, Echinacea, Black-eyed Susan, daisies, tulips, narcissus, and oak tree.
- Attractive cedar shed with bike storage.
- Extra family room off the kitchen, overlooking the back garden.
- An extra large, quiet master with great views and double closets.
- An exceptional finished basement rec room with almost 8 ft. ceiling height, hardwood floor throughout,
- 4 piece bath with above grade windows and 2 separate entrances.
- Plus, there’s an adorable tool room to boot!
- Tons of upgrades and more, ask me for the full list!
the hood
- Roncy shops, cafés, and restaurants! Faves: Alimentari, 313 Design Market, Frock, Another Story Book Shop, Barque. Fruit and Flower shops, Mables, etc.
- High Park, Sorauren Park and Farmer’s market.
- Fern Public School and School Playground
- High Park Library
- Revue Cinema
- Many TTC options
SCHOOLS
Fern Ave. Junior And Senior Public School (French Immersion Sk To 4, Extended French 4-8)
Garden Ave. Junior Public School
Parkdale Junior And Senior School
FRENCH SCHOOL
École Élémentaire La Mosaique
PRIVATE SCHOOLS
High Park Gardens Montessori School (Jk To Grade 8)
St. Vincent De Paul
High Schools
Bishop Marrocco / Thomas Merton
Parkdale Collegiate Institute
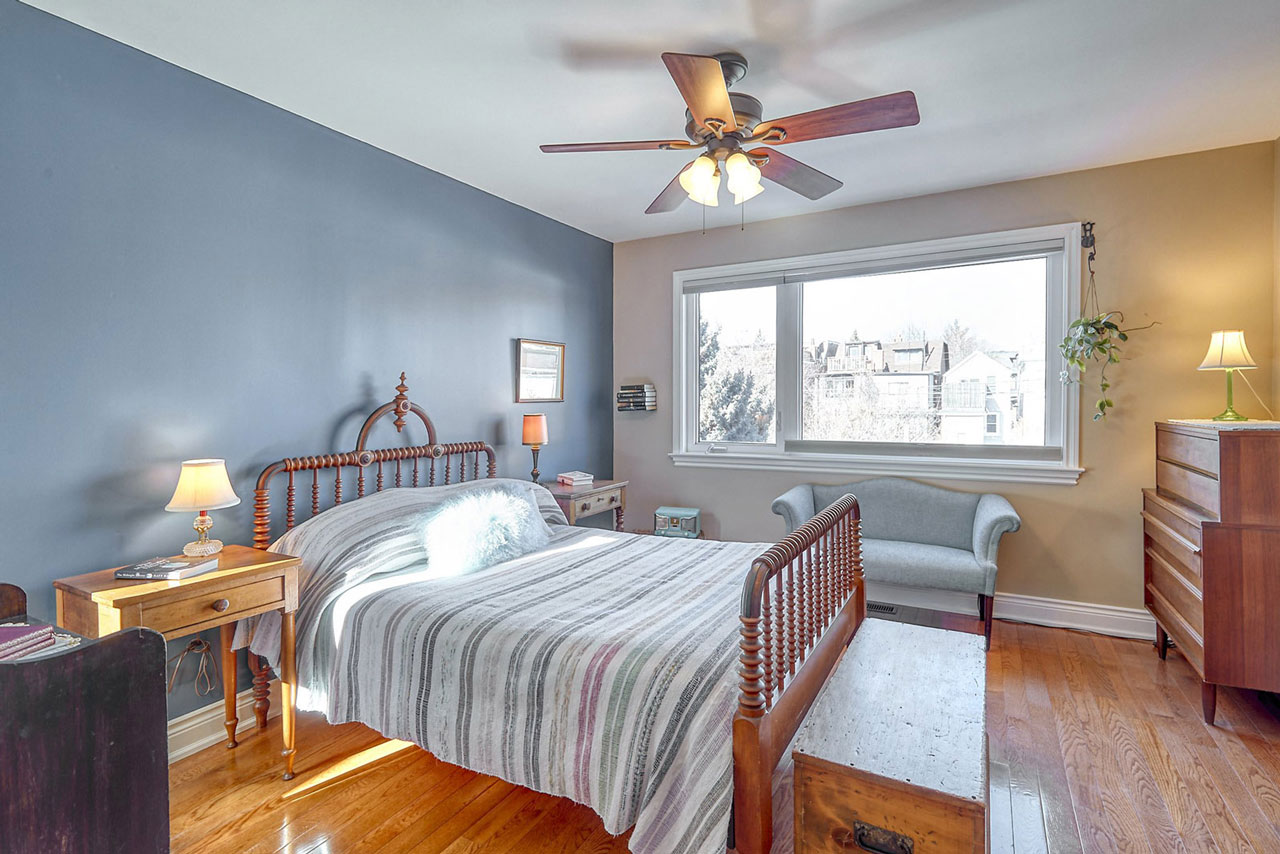
Welcome to the Roncesvalles Neighbourhood

Walkscore
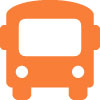
Transit Score
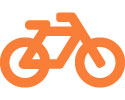
Bike Score
Gallery
Floorplan
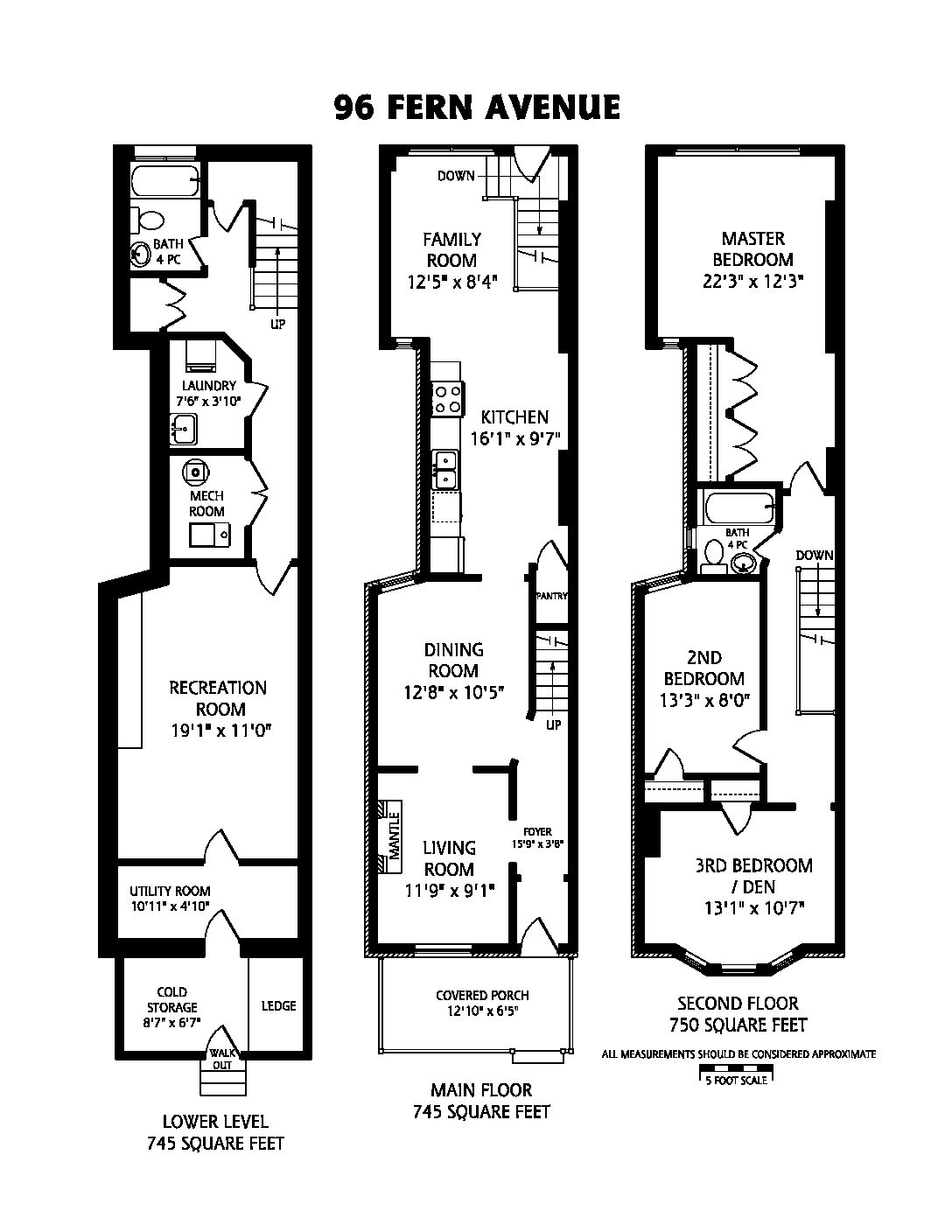
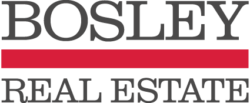
Sales Representative
Bosley Real Estate Ltd.
danyelleboily@gmail.com
W: 416.530.1100
C: 416.805.8084
Designed by mamaIT | Powered by Danyelle Boily © copyright 2011 - 2021

